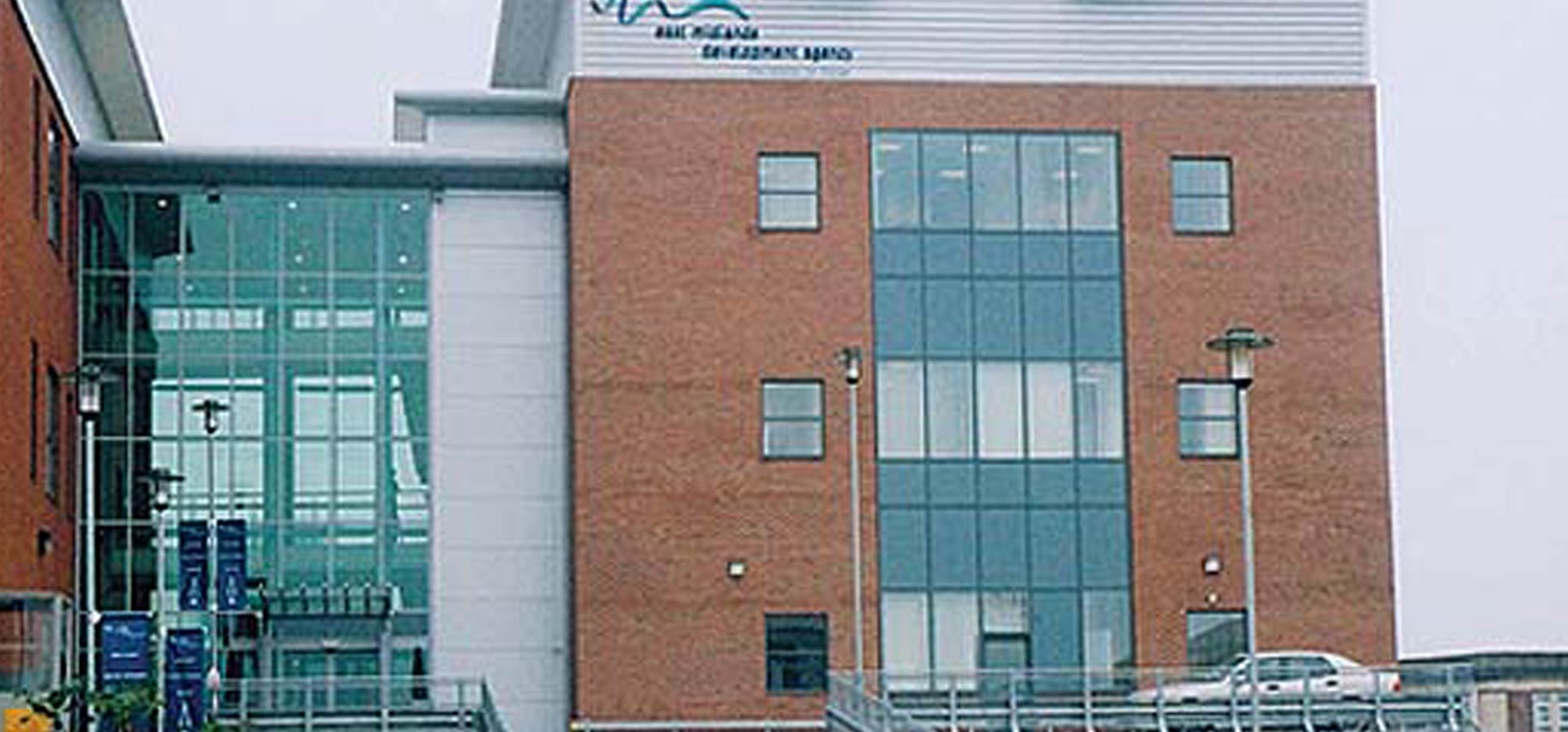Click to email
Projects
Commercial
E.M.D.A. Office & Link
—
The project comprised the construction of a further 23,000ft2 of office accommodation over 4 floors for the East Midlands Development Agency.
Although linked to E.M.D.A.’s existing office the new extension was designed and constructed to allow the new building to become a stand alone office in the future. The external works included hard and soft landscaping and the formation of an RC concrete ramp leading to a first floor parking area. Adjacent to this was a ramp down into a further car park under the new building.
The steel frame was designed for full office flexibility by using large span floor beams thus eliminating the need for any internal columns, the steel frame was founded on reinforced concrete foundations cast onto piles.
Due to the high quality nature of the building and to easily accommodate future use as a stand alone office the common areas were generous in size, this is particularly evident in the link which houses the reception,lift, feature staircase and link bridges at high level with large curtain walling screens to thelink front and rear elevation.
The office area of the building has a raised access floor throughout with external walls being plastered and decorated, plasterboard with suspended ceilings being used to these areas. Toilets were fitted outfully with the use of full IPS systems and ceramic tiling to walls and floors.
During the base build contract the fit out package was negotiated with our client and E.M.D.A. This involved the upgrading of ceilings and floor coverings, extensive additional mechanical and electrical along with more specialized systems such as data, communication and media facilities.
Demountable partitions were used to subdivide the layout as necessary along with the use also of sliding/folding screens.
The fit out required close teamwork with all parties involved to ensure the end users correct layout was achieved, we worked closely with E.M.D.A.’s direct contractors such as the furniture company to ensure the building could be fully fitted out in line with E.M.D.A.’s programme requirements.

Category:
COMMERCIAL
Area:
NOTTINGHAM
Location:
NOTTINGHAMSHIRE
Client:
ING REAL ESTATE
Architect:
CORSTHOPHINE & WRIGHT
Structural engineer:
WARD COLE
Form of contract:
JCT 98 WCD
Value:
£2,830,000
Project period:
60 WEEKS (INC 20 WEEKS FITOUT)
Quick links:
Home
ABOUT
MEET THE TEAM
COLLABORATIONS
PROJECTS
NEWS
CONTACT
UNIQUE
RESIDENTIAL
HISTORIC
RETAIL
COMMERCIAL
HEALTHCARE
INDUSTRIAL & FOOD PROCESSING
EDUCATION
MIXED USE SCHEMES
Find us:
MAP
Jessops Construction Ltd
The Firs
67 London Road
Newark
Notts
NG24 1RZ
Tel: 01636 681 501
Click to email
device for our full contact
details, quick links and
general info
![]()



