Click to email
Projects
Commercial
Skegness Town AFC
—
This project was the first of two phases that included the relocation of Skegness Town AFC from their ground on Burgh Road. The new site on Wainfleet Road was also home to the Skegness Sports Association, Skegness Rugby Club and Skegness Imps FC and the smooth transition and integration was essential to the schemes success. This phase brought many challenges that included working on a live site and ensuring the existing clubs were able to fulfil the home commitments during our construction works.
Skegness Town AFC works included a purpose built clubhouse, a single storey building founded on a raft foundation. The envelope included render, cladding and brickwork, the roof consists of timber trussed roof over cladded single ply system. The works that where carried on Skegness Town AFC two new pitches included investigative works on the existing main land drain runs, grading the pitches to a cambered profile, installing 50mm slit drains at 1.0m centres and grass seeding new pitches. To the perimeter of the pitches new concrete footpaths were installed, 2m high close boarded fencing around the first team pitch and a 6m high weldmesh fence to both pitches. Other items included floodlighting, stands to the first team pitch, perimeter handrails and dugouts for home and away teams on both pitches. All these works needed to achieve a FA/NLS step 5 level compliance.
Skegness Sports Association works included the diversion of a gas main and the install of a 3G pitch for football and rugby. This pitch works included a new land drain system, lime cement stabilised subbase, a 40mm macadam base and a synthetic surface with a shock pad and new flood lighting to achieve FIFA 1* and IRB requirements.
Skegness Rugby Club the relocation of their two pitches and floodlighting, localised grass repairs to the second team pitch, the first team pitch works included reseeding and the installation of perimeter handrails and stands.
Site wide works included a carwash facility, two coach parking spaces and 162 car park spaces. All the parking spaces have a permeable block paved surface and the circulation areas are finished in tarmac. The car park area has lighting and street furniture to meet the current regulations. New soft landscaping was introduced to enhance the front area of the site and a covered walkway provided a link between the new club house and the existing clubhouse.
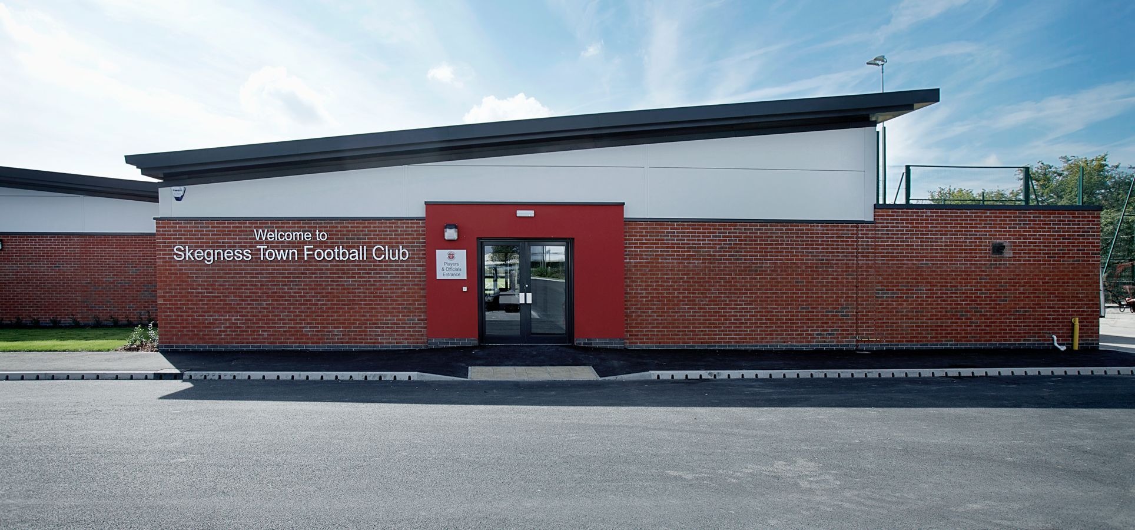
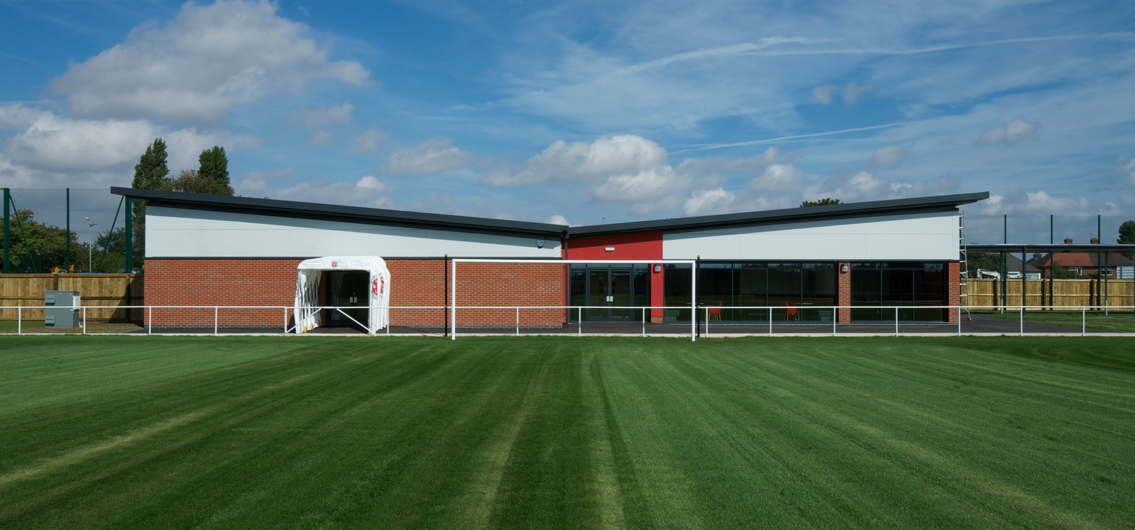
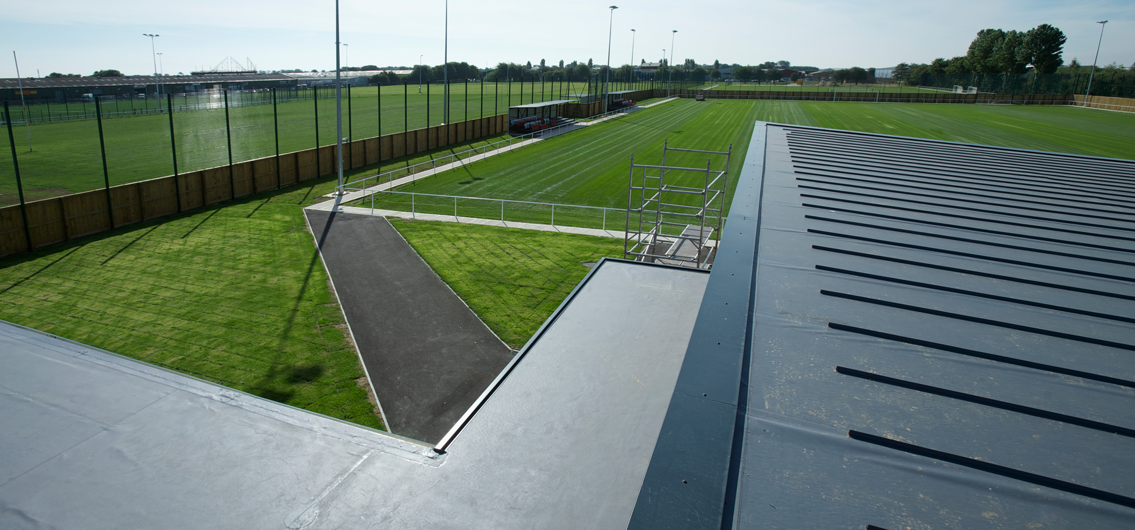
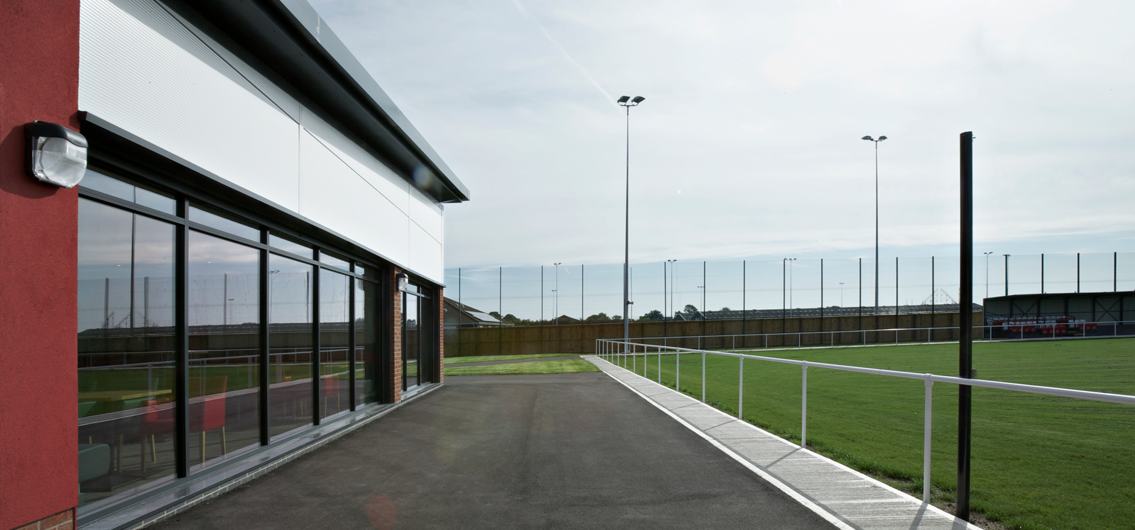
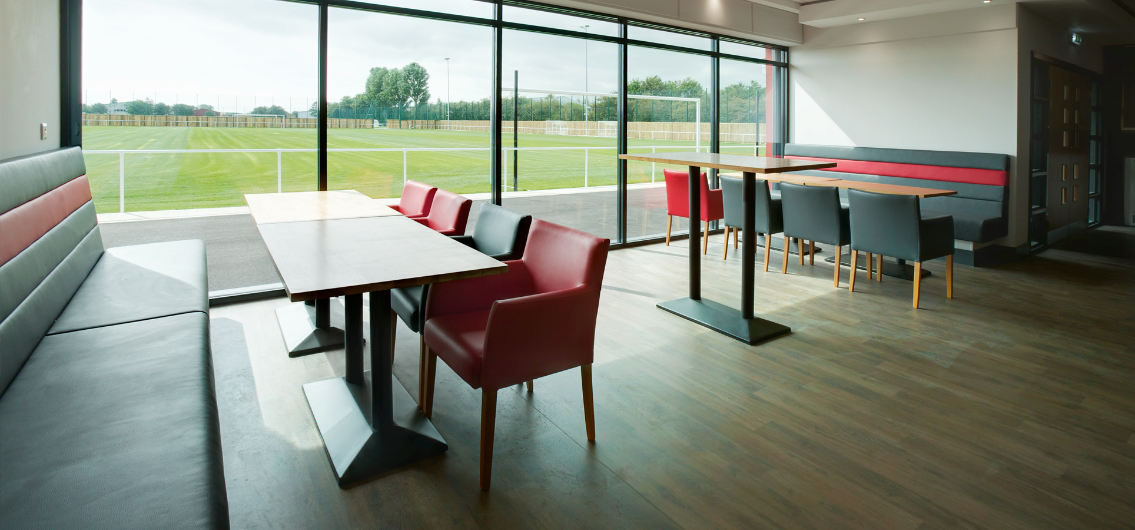
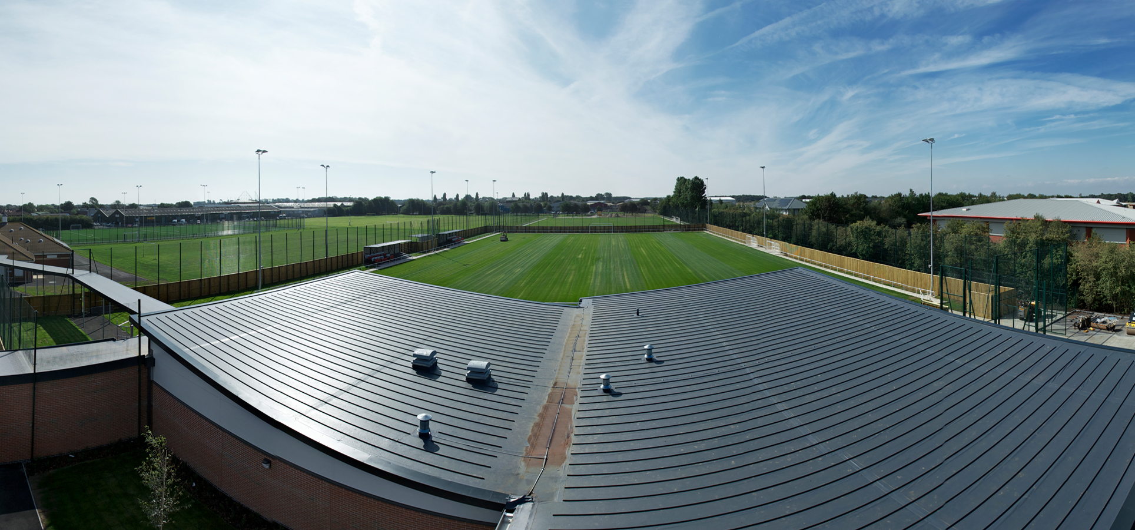
Category:
COMMERCIAL
Area:
Lincolnshire
Location:
Wainfleet Road, Skegness
Client:
Quora (Skegness) Ltd
Architect:
West Hart Partnership Ltd
Structural engineer:
Breakwell Sumner Partnership Ltd
Form of contract:
JCT Design and Build Contract 2011
Value:
£2.76m
Project period:
30 weeks
Quick links:
Home
ABOUT
MEET THE TEAM
COLLABORATIONS
PROJECTS
NEWS
CONTACT
UNIQUE
RESIDENTIAL
HISTORIC
RETAIL
COMMERCIAL
HEALTHCARE
INDUSTRIAL & FOOD PROCESSING
EDUCATION
MIXED USE SCHEMES
Find us:
MAP
Jessops Construction Ltd
The Firs
67 London Road
Newark
Notts
NG24 1RZ
Tel: 01636 681 501
Click to email
device for our full contact
details, quick links and
general info
![]()



