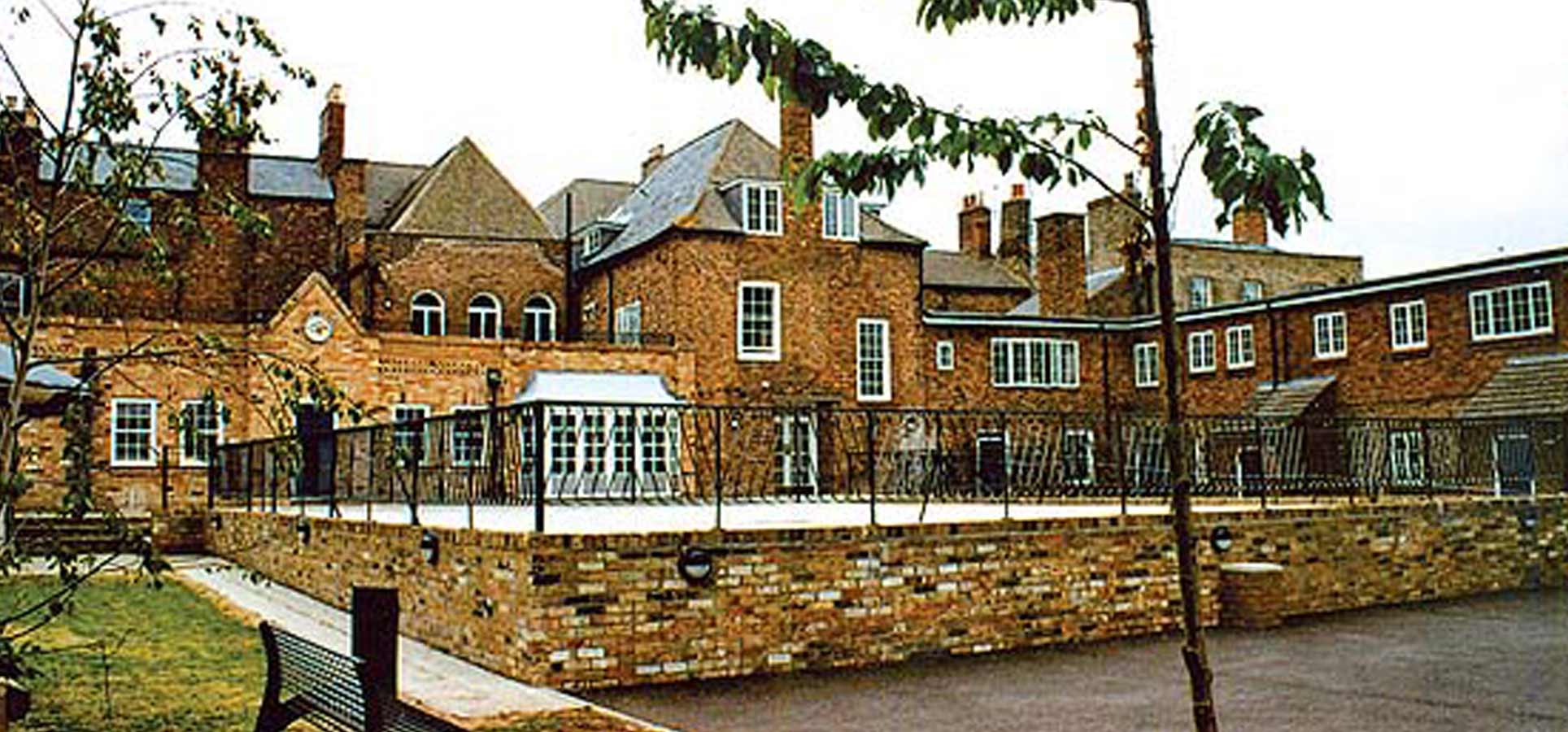Click to email
The project comprised of the general refurbishment and remodelling of the existing hotel and offices to form a new residential school. The work included a complete general strip out and selected demolition to include new detailed structural openings. Extensive replacement of mechanical and electrical installations were carried out without sacrificing any of the remaining features you would expect to encounter in grade II* listed buildings.
Specialised lime plastering was required in a great number of areas, which included ornate coving and decal details to ceilings, all original features to plasterwork were produced and manufactured throughout the building in accordance with the heritage officer’s requirements.
Extensive areas of asbestos in the form of board, lagging and artex were removed during the strip out stages. Dry rot was evident in several locations with the worst being in the area of the main staircase and over the ballroom ceiling, removal was therefore necessary of some very rare and ornate features which then had to be restored / replaced using original materials and techniques.
The internal works involved forming bedroom facilities with ensuite bathrooms, teacher’s accommodation, classrooms, staff room, dining room with new commercial kitchen adjacent, laundry room, safe room, TV room, stores and toilet facilities.
All areas were fitted out to a high standard with all fitted furniture and equipment being provided under our contract, we then supervised the installation of client equipment such as loose furniture to classrooms and bedroom furniture.
Externally a new secure playground was formed to the rear of the building along with car parking adjacent. Feature benches, ornate railings, soft and hard landscaped areas were also provided.
An added complication during the construction period was the requirement to provide temporary school accommodation for the children within the site. The building was then completed in sections allowing occupation of areas of the building prior to achieving practical completion.

Category:
EDUCATION
Area:
WISBECH
Location:
CAMBRIDGESHIRE
Client:
FARROW HOUSE PLC
Architect:
OGLESBY & LIMB LTD
Structural engineer:
SIDEBOTTOM RICHARDSON CHENG LTD
M&E Consultant:
-
Form of contract:
JCT 98 PRIVATE WITHOUT QUANTITIES
Value:
£1,805,000
Project period:
44 WEEKS (INC 13 WEEKS EOT)
Quick links:
Home
ABOUT
MEET THE TEAM
COLLABORATIONS
PROJECTS
NEWS
CONTACT
UNIQUE
RESIDENTIAL
HISTORIC
RETAIL
COMMERCIAL
HEALTHCARE
INDUSTRIAL & FOOD PROCESSING
EDUCATION
MIXED USE SCHEMES
Find us:
MAP
Jessops Construction Ltd
The Firs
67 London Road
Newark
Notts
NG24 1RZ
Tel: 01636 681 501
Click to email
device for our full contact
details, quick links and
general info
![]()



