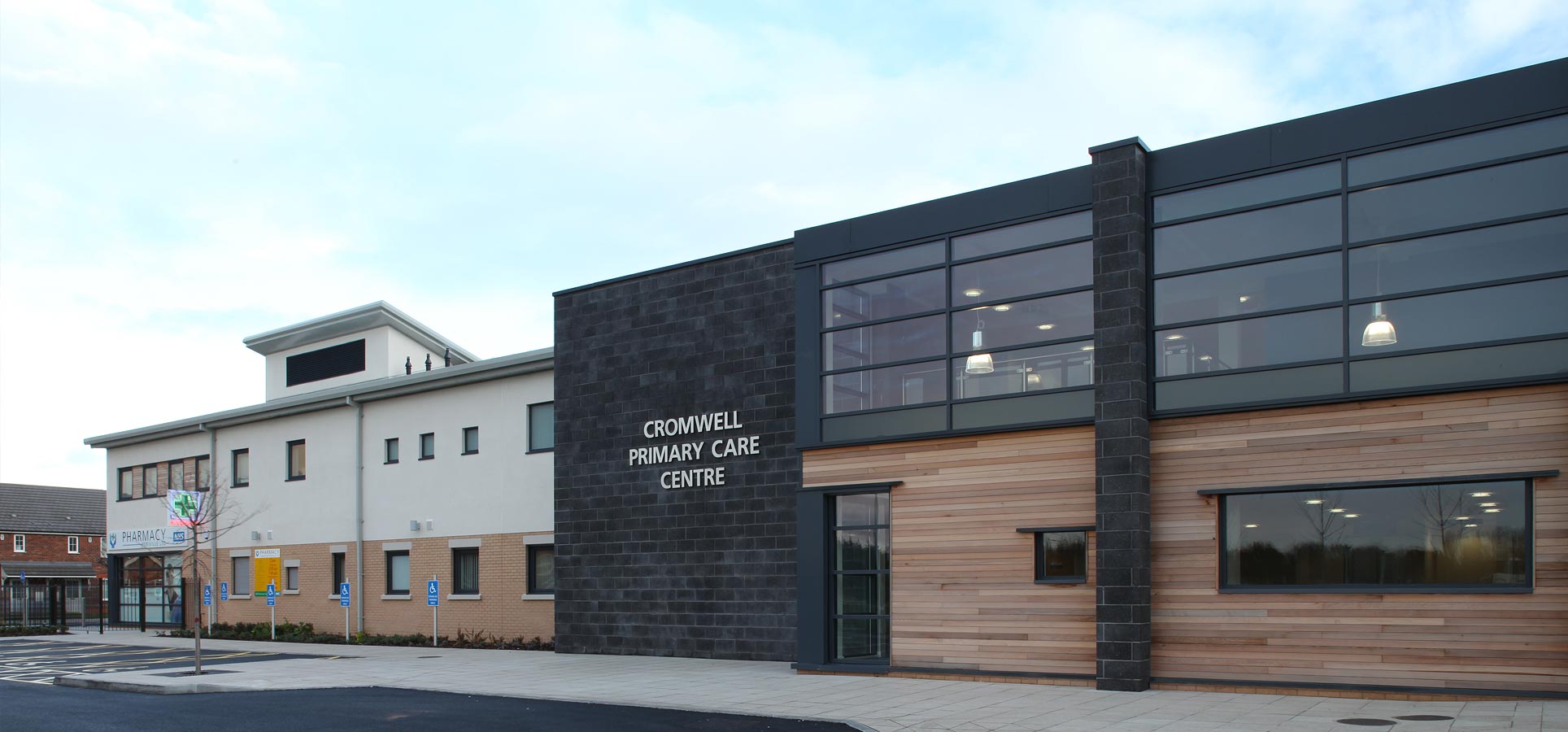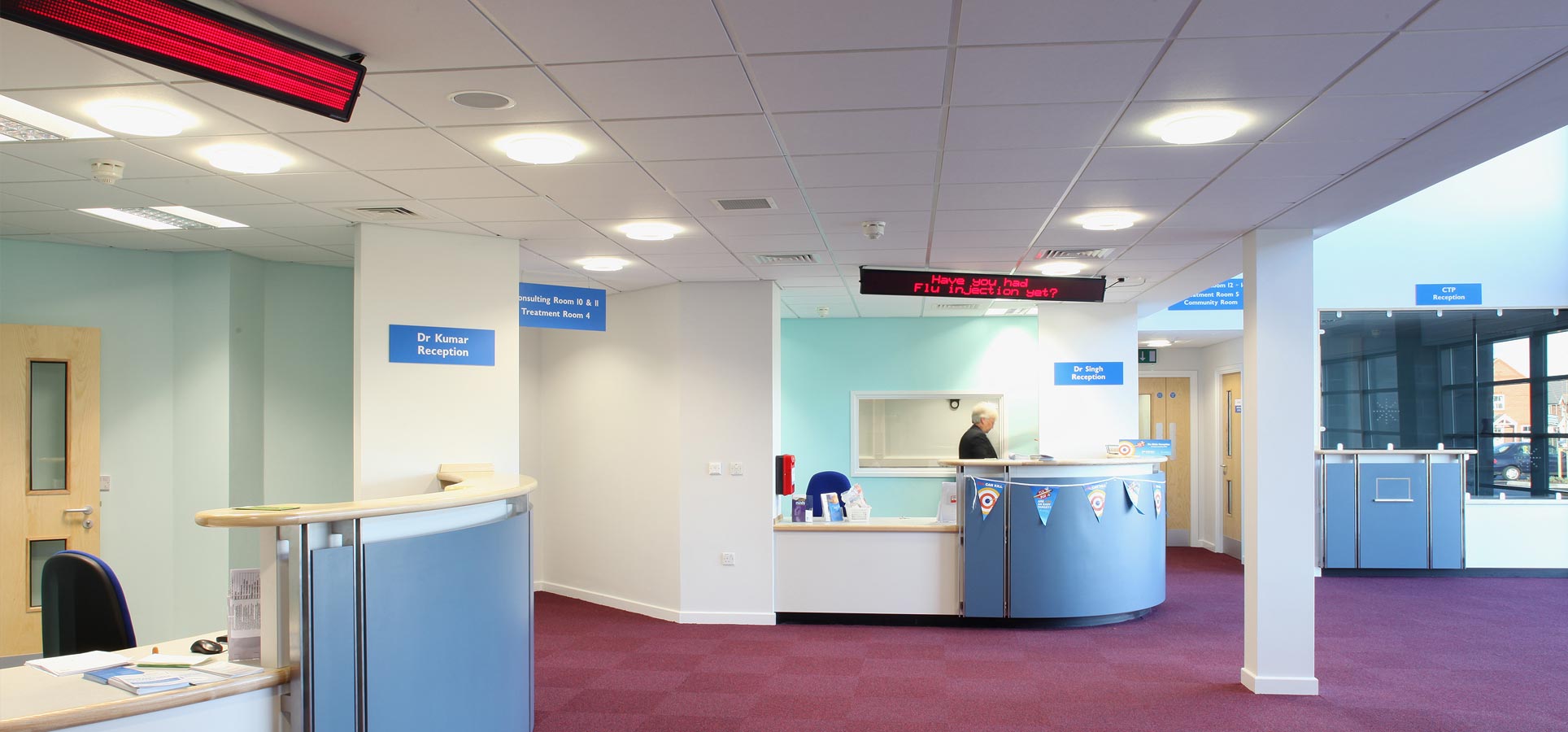Click to email
The project comprises of the construction of a new two storey primary care centre including demolition of the existing NHS Building, external works, landscaping and extensive drainage including large volumes of on site attenuation via 750mm concrete pipework.
Co-ordination was key to the project with large volumes of services within corridors including complex ventilation ductwork due to the quantity of internal rooms along with the building wide need for cooling which was indicated as a requirement via the thermal model carried out.
One of the main challenges was establishing all the differing building end user requirements as the following departments operate within the building:
- Mammography Unit
- Minor Operation Suite
- Community Dental Services
- 4 x GP Practices
- Shared Clinic
- CTP Clinic
- Pharmacy
All materials used were to a high standard to comply with the HTM and ensure minimal long term maintenance.


Category:
EDUCATION
Area:
GRIMSBY
Location:
LINCOLNSHIRE
Client:
LUNN HEALTHCARE FACILITIES LTD
Architect:
HEALTH DESIGN PARTNERSHIP
Structural engineer:
ROBINSON CONSULTING
M&E Consultant:
ROSEDALE BUILDING SERVICES
Form of contract:
JCT WITHOUT QUANTITIES – 2005 EDITION WITH CONTRACTORS DESIGN SUBMISSION PROCEDURE
Value:
£5,400,000
Project period:
60 weeks
Quick links:
Home
ABOUT
MEET THE TEAM
COLLABORATIONS
PROJECTS
NEWS
CONTACT
UNIQUE
RESIDENTIAL
HISTORIC
RETAIL
COMMERCIAL
HEALTHCARE
INDUSTRIAL & FOOD PROCESSING
EDUCATION
MIXED USE SCHEMES
Find us:
MAP
Jessops Construction Ltd
The Firs
67 London Road
Newark
Notts
NG24 1RZ
Tel: 01636 681 501
Click to email
device for our full contact
details, quick links and
general info
![]()



