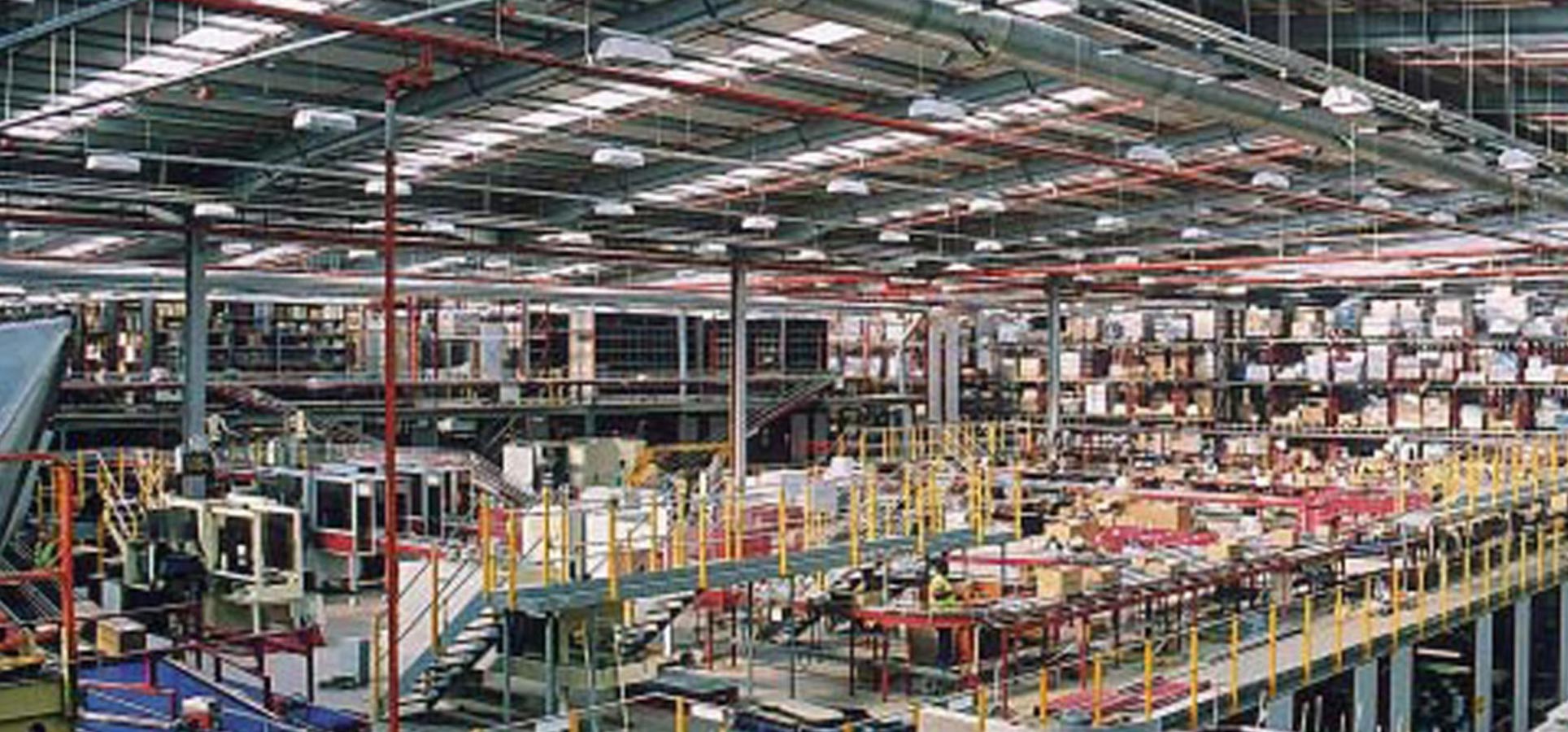Click to email
Projects
INDUSTRIAL & FOOD PROCESSING
ISIS REACH
—
The project provides 260,000ft2 of warehouse distribution and 10,000ft2 of office / canteen for the southern operation of Viking Direct / Office Depot International (UK) Ltd - one of the worlds largest office supplies companies.
Our contract consisted of the fitting out of the offices with extensive internal offices being formed with the use of the Logika 3000 partitioning system. Data and communications wiring and power then being provided via raised access flooring with lighting and air conditioning being provided via the suspended ceiling.
Within the warehouse full electrical distribution, ducted heating system and sprinklers were provided throughout. This was co-ordinated extremely closely with approximately 10 million pounds of racking, mezzanine and material handling conveyor systems for which we were responsible for managing the entire installation and co-ordination with our building services fit-out. On completion of the racking and mezzanines, we then extended the sprinkler system to incorporate in rack and under mezzanine sprinklers as well as providing further heating, lighting and power to the mezzanines.
Included externally were an electrical switchroom, transformer housing and standby generator which were all constructed on concrete driven piles with other buildings such as pump house and car parkgate house also being provided.

Category:
INDUSTRIAL & FOOD PROCESSING
Area:
BELVEDERE
Location:
KENT
Client:
OFFICE DEPOT INTERNATIONAL (UK) LTD
Architect:
NSW LTD
Structural engineer:
BREAKWELL SUMNER PARTNERSHIP
M&E Consultant:
FAARUP ASSOCIATES
Form of contract:
PRIME COST
Value:
£2,800,000
Project period:
36 WEEKS
Quick links:
Home
ABOUT
MEET THE TEAM
COLLABORATIONS
PROJECTS
NEWS
CONTACT
UNIQUE
RESIDENTIAL
HISTORIC
RETAIL
COMMERCIAL
HEALTHCARE
INDUSTRIAL & FOOD PROCESSING
EDUCATION
MIXED USE SCHEMES
Find us:
MAP
Jessops Construction Ltd
The Firs
67 London Road
Newark
Notts
NG24 1RZ
Tel: 01636 681 501
Click to email
device for our full contact
details, quick links and
general info
![]()



