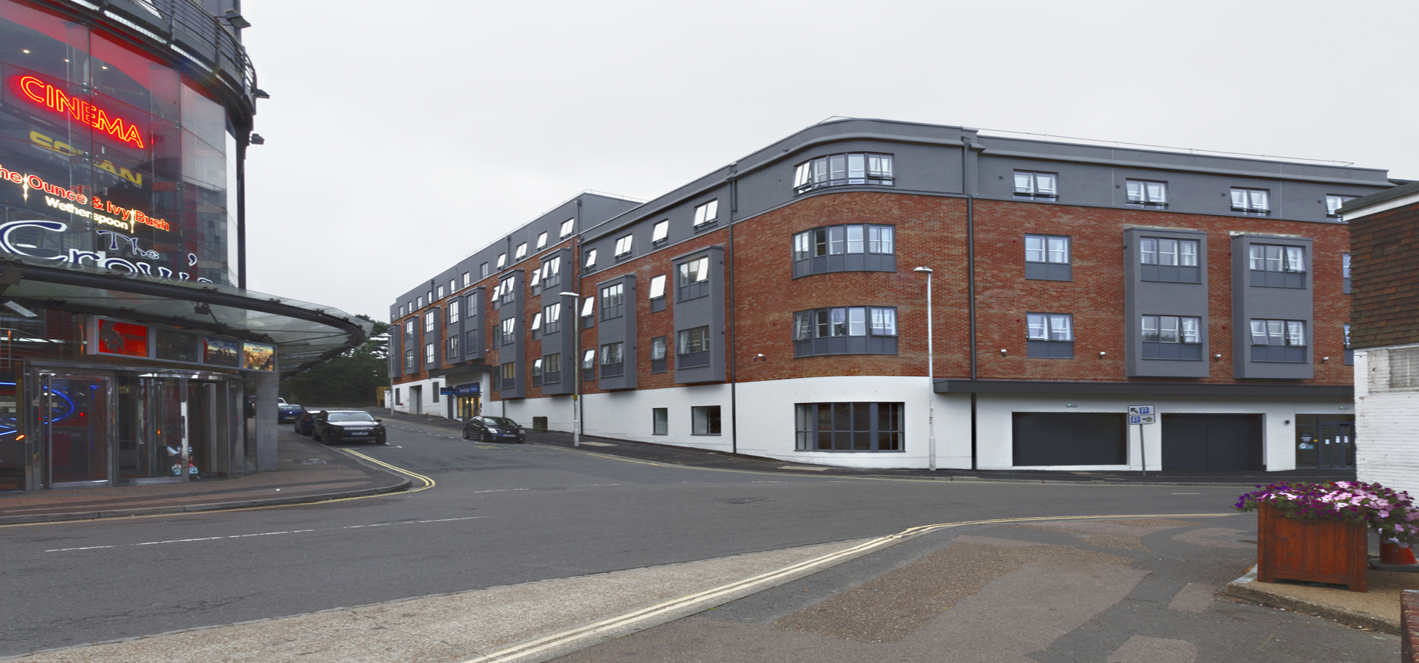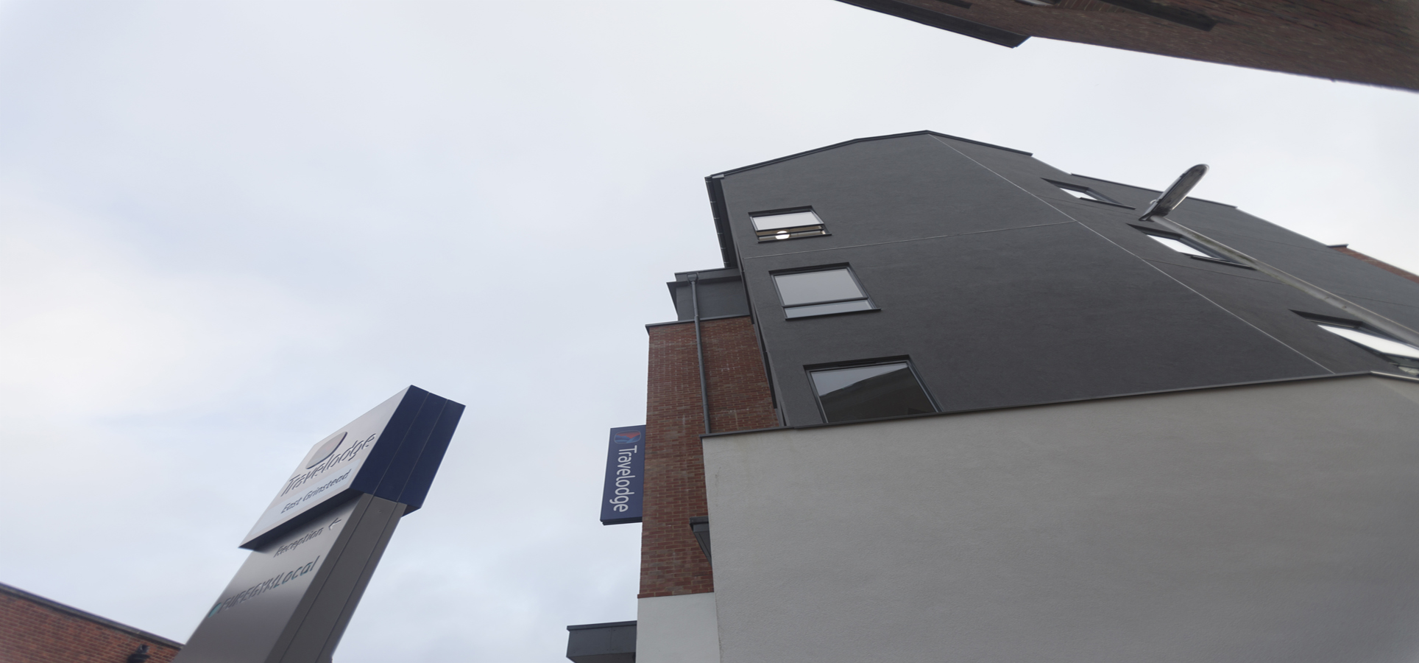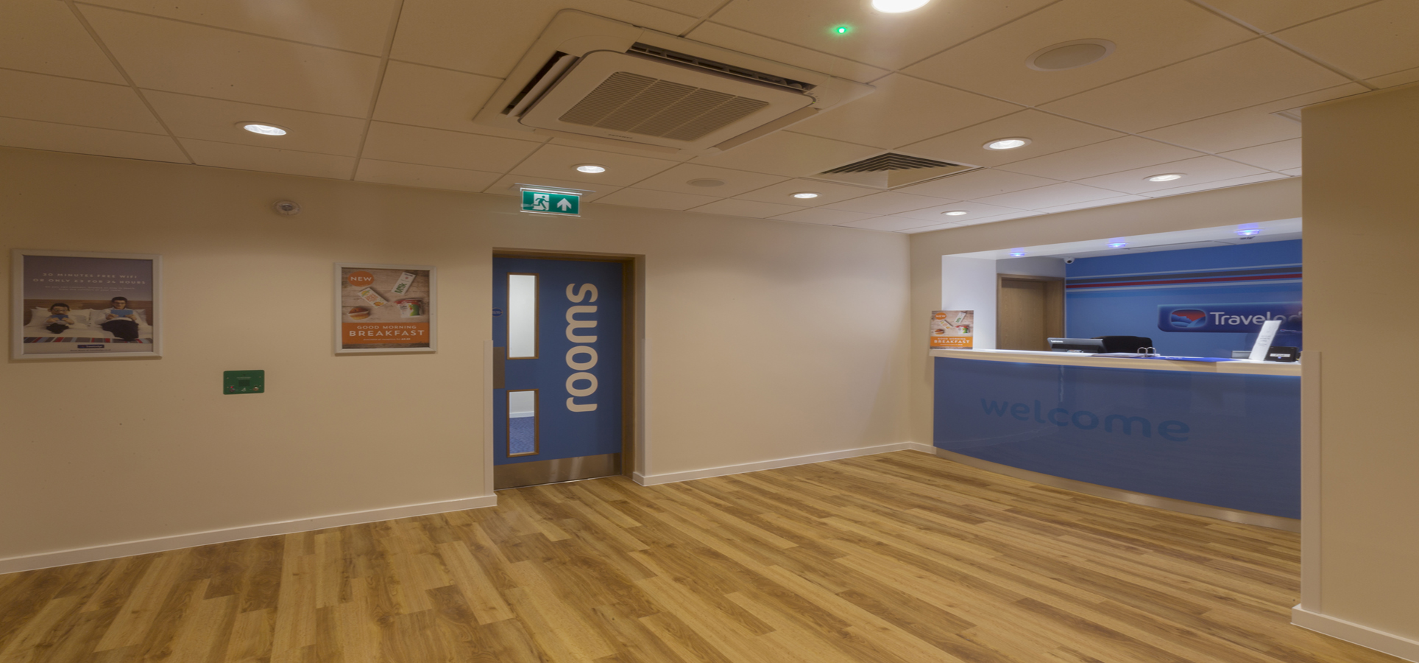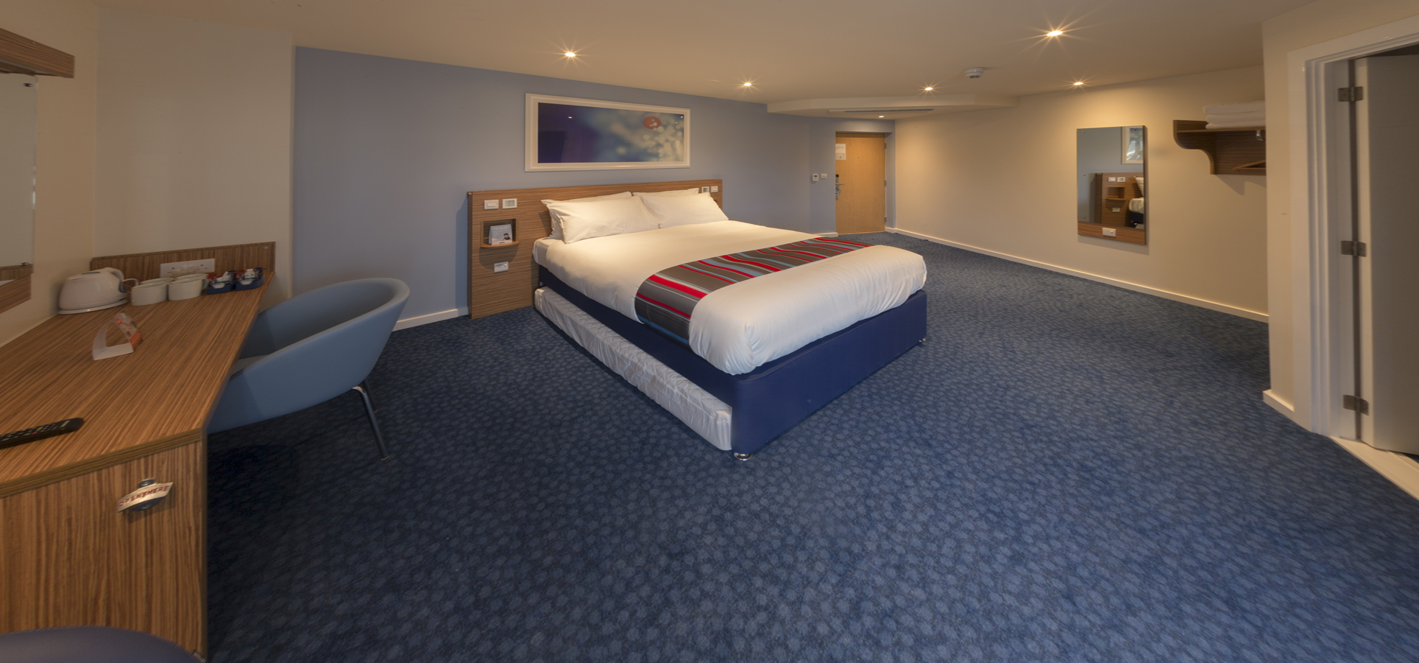Click to email
Projects
Mixed Use Schemes
TRAVELODGE & PUREGYM, EAST GRINSTEAD
—
Jessops Construction took on the 72 bedroomed Travelodge rectification scheme on behalf of client Cosmos Ventures Ltd.
This project was particularly challenging, the previous developer had gone into administration and the site was left untouched for the best part of two years. The surrounding businesses and residents were unsatisfied with the unsightly appearance of the site and this caused many frustrations.
Externally, the unsafe scaffolding was struck and removed from site then replaced progressively with 'new' including protective sheeting to the public facing elevations which was contained behind corporate hoarding. The masonry façade had to be dismantled on a brick by brick basis, then removed to waste skips at the rear of the building via the hotel corridors and scaffold walkways. The removal facilitated repairs to the timber frame, install of a new breather membrane and certified fire protection barriers by an accredited installer fitted both vertically and horizontally in the cavity construction. The existing windows were refurbished then re-fitted.The brickwork façade was then rebuilt around the building followed by render to some elevations as the approved planning drawings. The main roofs had suffered from water ingress, the existing insulation and coverings were removed and replaced with 'new' these works included some replacement decking boards.
Internally, after a few weeks of intensive surveys and validations of the existing services, remedial work was undertaken to a number of elements. These include electrics, pipework, comfort cooling, ventilation and the timber frame whereby Jessops undertook repairs to water damaged staircases and stairwells. All external walls and party walls were stripped of the board finishes to install a new vapour control layer that was not installed by the previous developer. On a floor by floor basis the rooms were then boarded and dry-lined or skimmed then completed after decoration and fit-out works. During completion of the M&E works an accredited installer completed all the certified fire protection works, this work took about 13 weeks to complete including comprehensive documenting for traceability purposes.




Category:
MIXED USE SCHEMES
Area:
West Sussex
Location:
East Grinstead
Client:
Cosmos Ventures Ltd.
Architect:
BHD Architects
Structural engineer:
Dixon Hurst Consulting
Form of contract:
JCT Design & Build Contract, 2011 Edition
Value:
£4.6million
Project period:
50weeks
Quick links:
Home
ABOUT
MEET THE TEAM
COLLABORATIONS
PROJECTS
NEWS
CONTACT
UNIQUE
RESIDENTIAL
HISTORIC
RETAIL
COMMERCIAL
HEALTHCARE
INDUSTRIAL & FOOD PROCESSING
EDUCATION
MIXED USE SCHEMES
Find us:
MAP
Jessops Construction Ltd
The Firs
67 London Road
Newark
Notts
NG24 1RZ
Tel: 01636 681 501
Click to email
device for our full contact
details, quick links and
general info
![]()



