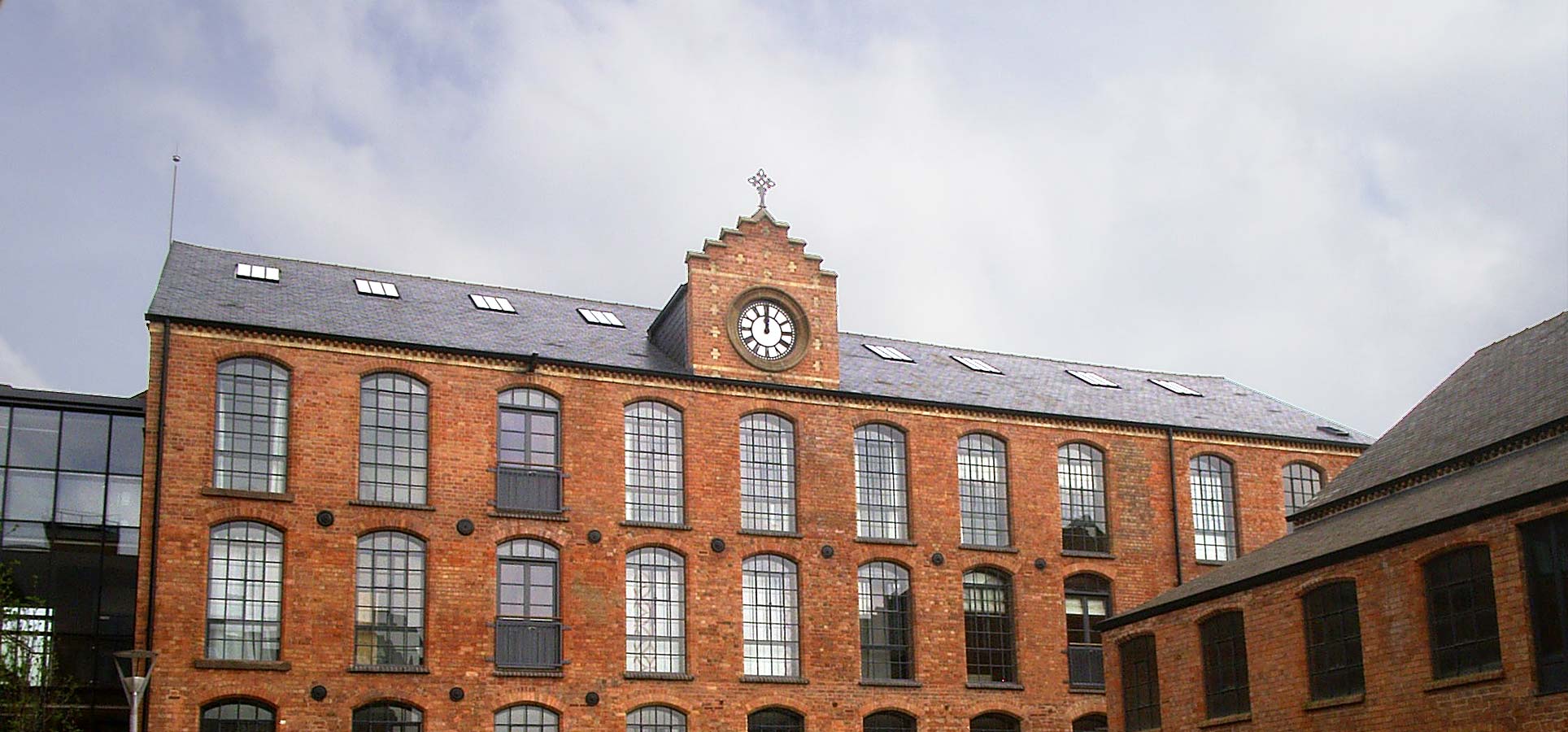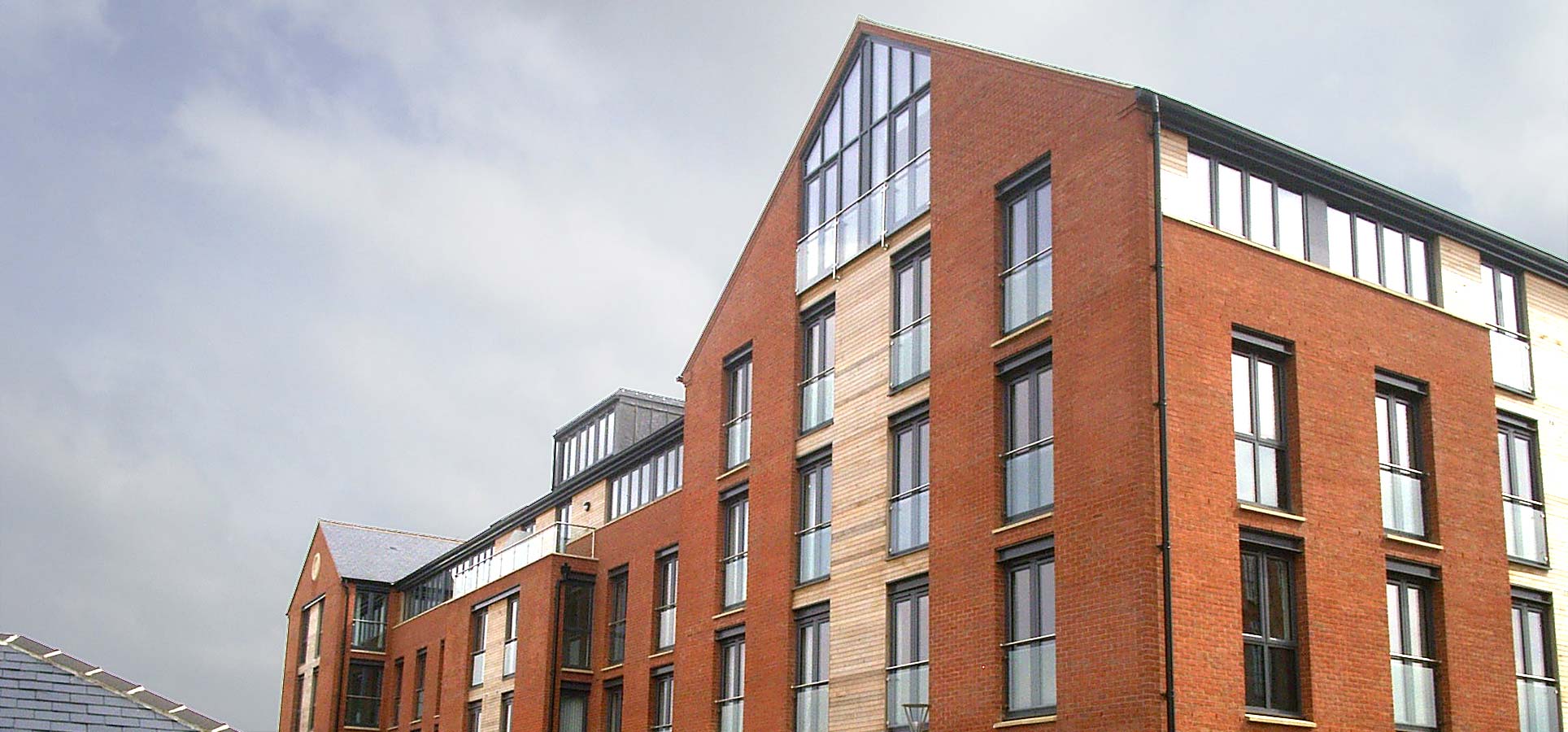Click to email
Projects
Residential
Anglo Scotian Mills, Beeston
—
The site is of historic interest in the Nottingham area consisting of the redevelopment of a former Mill Building (Francis Mill) and the construction of a new build apartment block architecturally sympathetic to the surroundings. There are 23 apartments in Francis Mill and 52 further apartments in the new 'Parkes' building. The project is the second and final phase of apartment development on this site.
Francis Mill's external masonry was carefully repaired by specialists whilst the internal masonry was sandblasted and sealed to preserve the character. The roof was completely retiled with new slates andthe existing metal windows retained and refurbished. Internally the apartments have a thoroughly modern appeal and benefit from all of the installations and finishes specification of the new Parkes Building.
A 'link block' seamlessly joins the two buildings together and both enjoy far reaching view across Beeston and the Trent Valley.
All apartments benefited from the installation of painted door sets, luxury German sourced Beckerman kitchens comprising of an integrated glass hob, oven, fridge and freezer, dishwasher, microwave, extracthood and washer/dryer. Living areas, the kitchen and hallways had wood laminate flooring, bathroomand ensuites, ceramic floor tiles and bedrooms good quality carpet. Audio access and a sophisticated integrated entertainment system by Lambda Technologies was installed in each apartment.
Most apartments in the Parkes Building have steel and glass 'Juliette' balconies whilst a number of the penthouse apartments benefit from slabbed balcony areas protected by parapet walls with stainlesssteel and glass balustrading.
The generous communal areas and link block comprise large staircases and lobbies which are carpeted.
Two lifts were installed giving access to all floors.
Externally there is a large masonry and slate tiled bin store constructed in keeping with the developmentand secure parking for 64 cars via automated vehicle and pedestrian gates, all key fob operated.
There are two 'courtyards' constructed at different levels to suit the site topography. The upper level courtyard which mainly serves Francis Mill has extensive areas of cobble set paviors for vehicle circulation areas and pedestrian pathways where as the lower courtyard is mainly tarmaced.
A tasteful low maintence landscaping scheme is to be found throughout with enhanced features such as stone monoliths and stainless steel seating areas. The landscaping scheme successfully marries phases oneand two of the development together to bring a cohesive feel to the whole site.


Category:
RESIDENTIAL
Area:
BEESTON
Location:
NOTTINGHAMSHIRE
Client:
GILBERT & HALL
Architect:
FRANKLIN ELLIS
Structural engineer:
BSP CONSULTING
Form of contract:
JCT 98 WCD INC BESPOKE AMENDMENTS
Value:
£6,050,000
Project period:
65 WEEKS
Quick links:
Home
ABOUT
MEET THE TEAM
COLLABORATIONS
PROJECTS
NEWS
CONTACT
UNIQUE
RESIDENTIAL
HISTORIC
RETAIL
COMMERCIAL
HEALTHCARE
INDUSTRIAL & FOOD PROCESSING
EDUCATION
MIXED USE SCHEMES
Find us:
MAP
Jessops Construction Ltd
The Firs
67 London Road
Newark
Notts
NG24 1RZ
Tel: 01636 681 501
Click to email
device for our full contact
details, quick links and
general info
![]()



