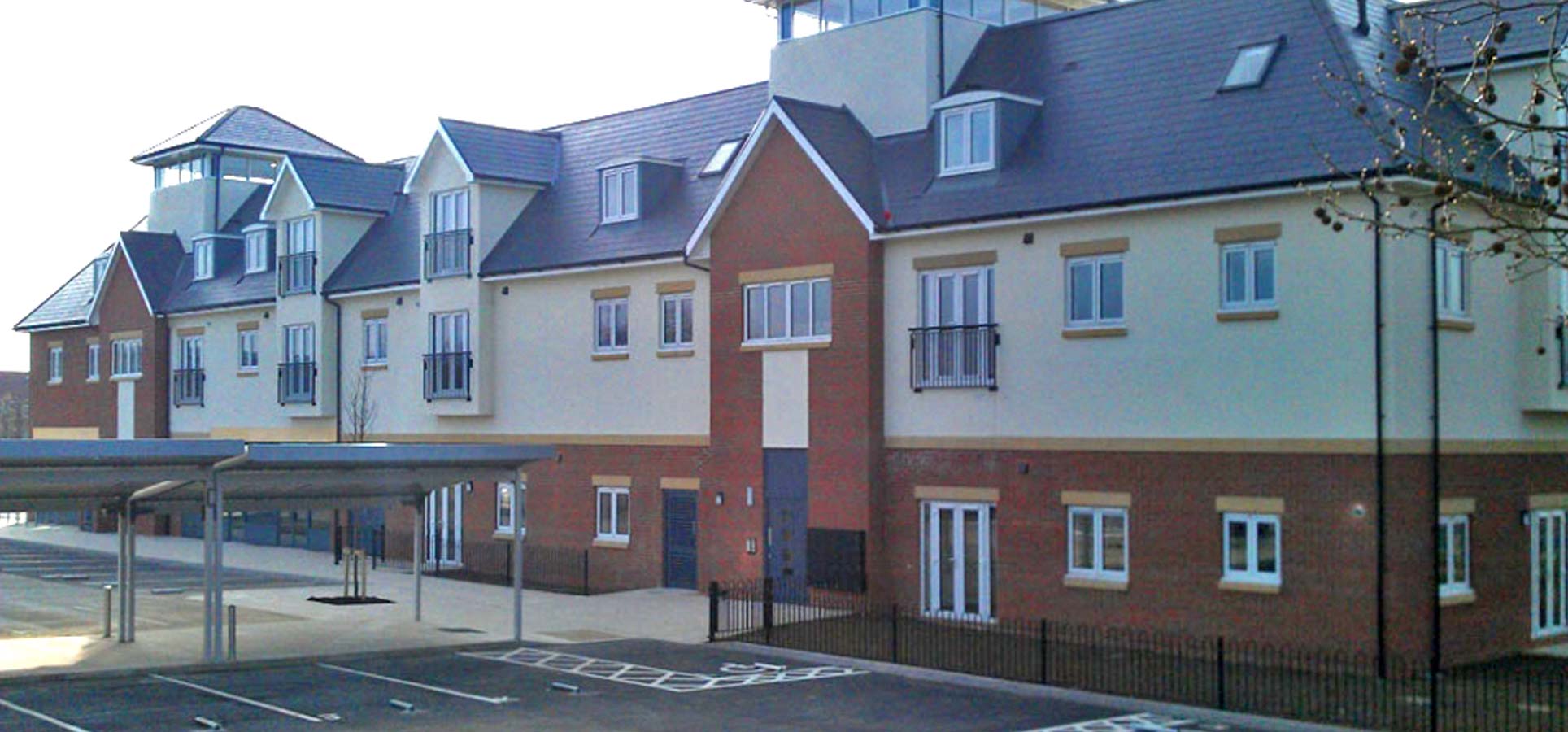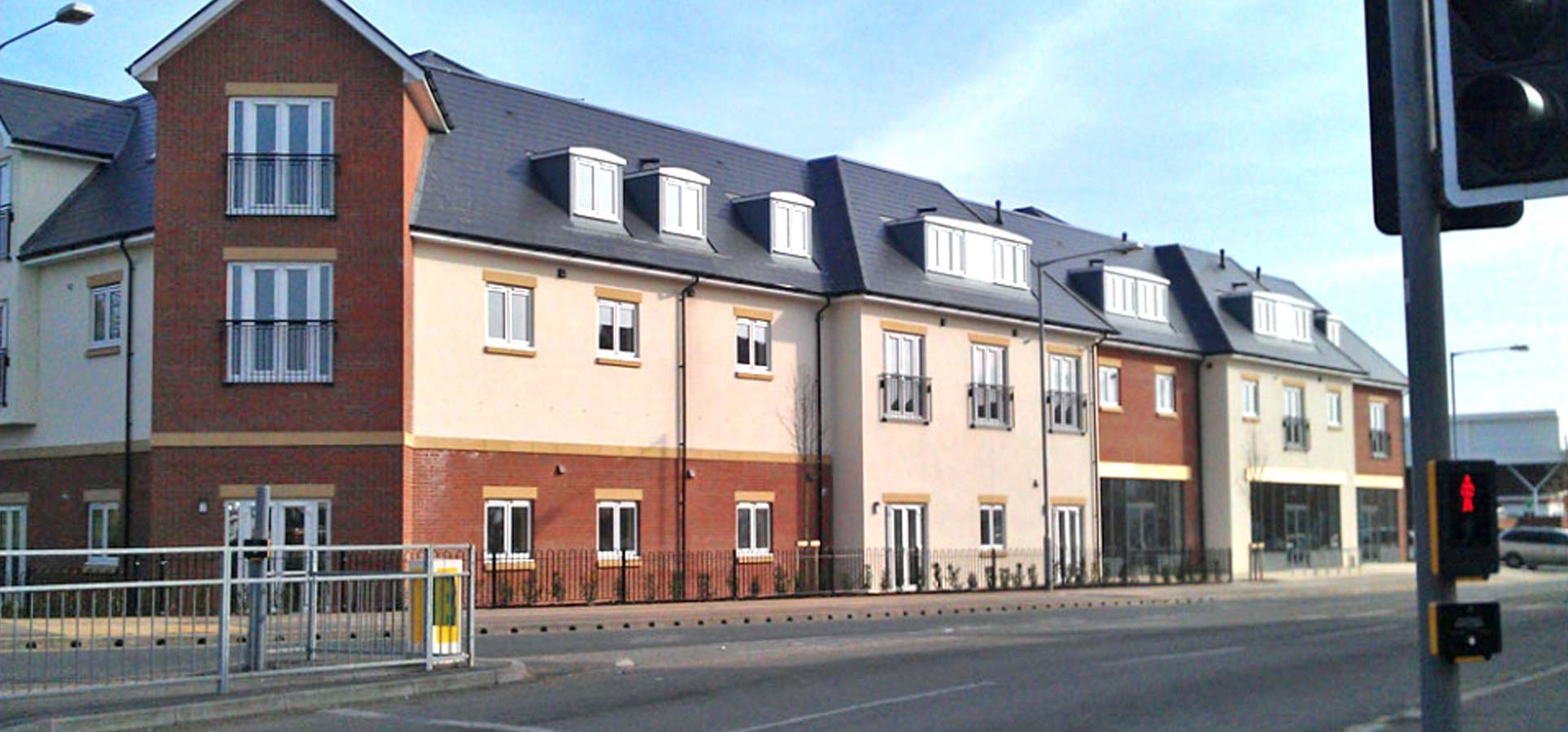Click to email
Projects
Residential
Apartments & Retail Units, Rayleigh
—
This was a design and build project providing 23 flats for the Rochford Housing Association (part of the Sanctuary Group) who are working in partnership with Rochford District Council to provide much needed 1 and 2 bedroom social housing to the local area.
It is of a timber frame design serving 3 floors, with the external envelope being a mixture of brickworkand a proprietary through coloured render. There are a mixture of UPVC windows and inward opening patio doors with PPC Juliet balconies. The roof has GRP dormers and Velux style windows and is covered with fibre cement slates.
There is a large roof garden above the 2nd floor to allow for amenity space for all the residents, this has been formed in a single ply membrane with timber decking laid on acoustic pads.
The scheme was built to comply with the requirements of reaching level 3 for the Code for Sustainable Homes. It has been designed to meet Secured by Design certification.
Internal finishes comprised American white oak laminate doors throughout, kitchens were fitted without white goods, vinyl flooring was laid to kitchen and bathroom areas.
Floors to the 1st and 2nd were laid using acoustic dynamic batten system. The acoustic measures taken on the walls floors and ceilings gave an increase of 7db over and above the minimum building regulation requirements.
Communal areas were fitted out with heavy duty carpet to landings, stairs and communal corridors, 2 number metal staircases were installed with metal handrails and balustrade with UPVC capping.
Externally includes tarmaced car parking along with private gardens to the ground floor flats. All flats were fitted with video/audio door entry system.
There are 3 number commercial units to the ground floor for use classes of A1, A2, A3, A5, D1 and B1 average area of 100 m2 each.


Category:
RESIDENTIAL
Area:
RAYLEIGH
Location:
ESSEX
Client:
PROJECT CORAL (RAYLEIGH) LTD& SANCTUARY HOUSING ASSOCIATION
Architect:
WEST HART PARTNERSHIP
Structural engineer:
BSP CONSULTING
Form of contract:
JCT 2005 DESIGN & BUILD CONTRACT REV 2 2009
Value:
£2,104,175
Project period:
42 WEEKS
Quick links:
Home
ABOUT
MEET THE TEAM
COLLABORATIONS
PROJECTS
NEWS
CONTACT
UNIQUE
RESIDENTIAL
HISTORIC
RETAIL
COMMERCIAL
HEALTHCARE
INDUSTRIAL & FOOD PROCESSING
EDUCATION
MIXED USE SCHEMES
Find us:
MAP
Jessops Construction Ltd
The Firs
67 London Road
Newark
Notts
NG24 1RZ
Tel: 01636 681 501
Click to email
device for our full contact
details, quick links and
general info
![]()



