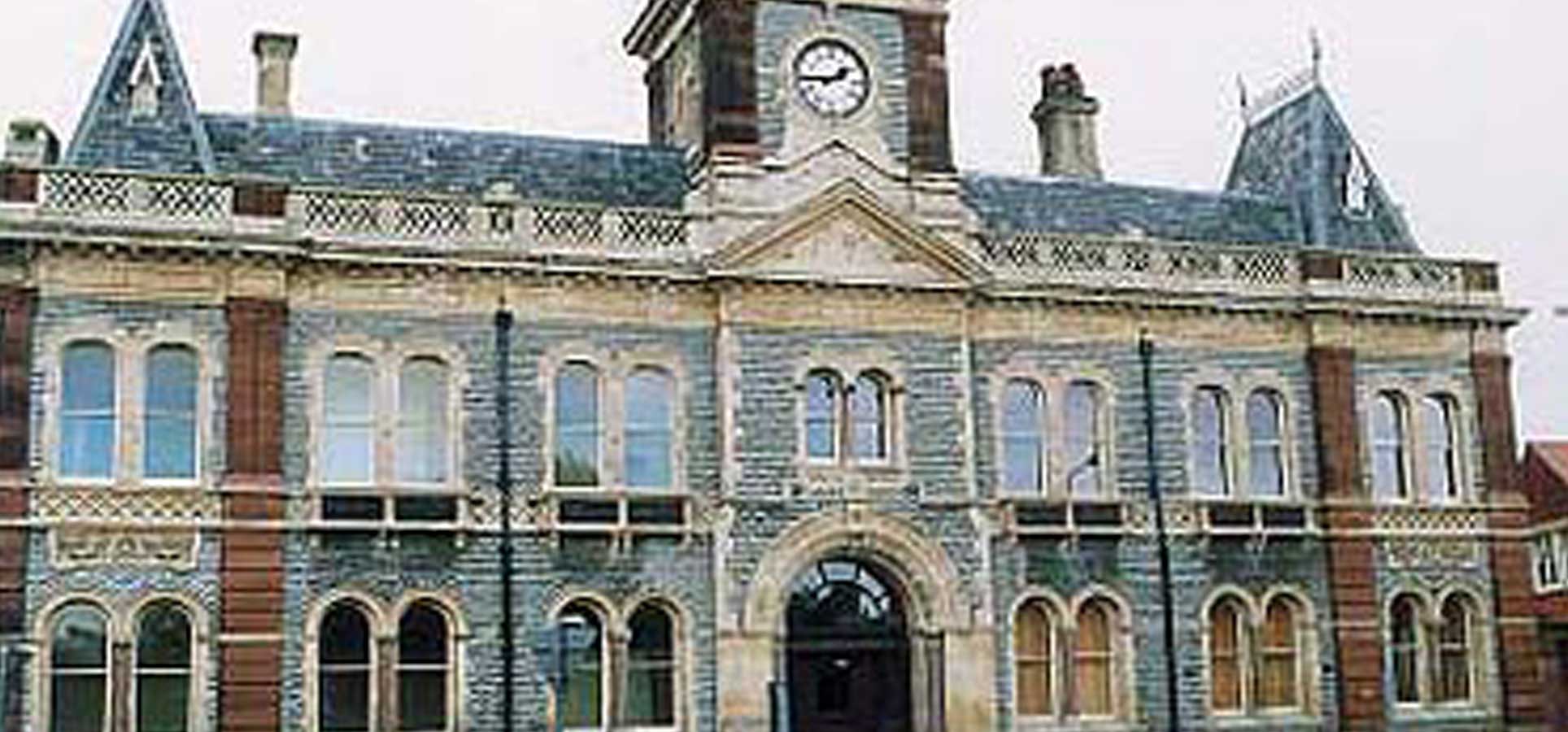Click to email
Projects
Residential
Castle Brewery, Newark
—
The project consists of six Grade 2 listed buildings providing forty five apartments with two new buildings providing a further five new apartments.
Each building on the development has its own architectural features from the clock tower to the existing brewery offices and a glazed tower and gallery within the brewery penthouse apartment. The apartments were fully fitted out to a high standard each with their own slightly different internal finishes such as original cornices, blasted timber, cast iron columns and exposed original brickwork. In total three lifts were installed with a communal fully fitted gymnasium being provided within the brewhouse basement.
Included externally in the development are all associated drainage, services, lead covered car port(formerly the original barrel store), a private communal garden with external hard landscaping taking many forms such as re-laid original granite cobbles, tegula paving, brick paving and bonded gravel, all contained via conservation kerbs and edgings.
All areas of development including entrance gates and individual building entrance doors are provided with video / audio entrance systems individually controlled from each apartment.

Category:
RESIDENTIAL
Area:
NEWARK
Location:
NOTTINGHAMSHIRE
Client:
GLEESON HOMES
Architect:
AXIS ARCHITECTURE
Structural engineer:
BSP CONSULTING
Form of contract:
JCT 98 WCD
Value:
£5,580,000
Project period:
PHASE 1: 38 WEEKS; PHASE 2: 54 WEEKS
Quick links:
Home
ABOUT
MEET THE TEAM
COLLABORATIONS
PROJECTS
NEWS
CONTACT
UNIQUE
RESIDENTIAL
HISTORIC
RETAIL
COMMERCIAL
HEALTHCARE
INDUSTRIAL & FOOD PROCESSING
EDUCATION
MIXED USE SCHEMES
Find us:
MAP
Jessops Construction Ltd
The Firs
67 London Road
Newark
Notts
NG24 1RZ
Tel: 01636 681 501
Click to email
device for our full contact
details, quick links and
general info
![]()



