Click to email
Projects
Residential
Cottingham Residential
—
The scheme consisted of 7no 3 bed dwellings, there was 3no pairs of semi detached properties and a detached one each spread over 2 floors with a floor area of 92.2sq.m.
Each property has 2no car parking spaces allocated along with 2no visitor spaces.
The houses have been designed in a traditional style with red brick but incorporating contemporary elements of cedar cladding and PPC aluminium surrounds to window boxes.
Windows are dual colour, with grey outer colour to match the aluminium rain water goods.
The roofs are laid with Eternit blue / black slates with a ventilated ridge system.
Internally they enjoyed a fully fitted kitchen with hob, oven & dishwasher, downstairs cloakroom. Each dwelling had an en-suite to the master bedroom.
French doors leading out onto a slabbed patio area with the remaining garden laid to lawn
The properties benefited from being registered with NHBC.
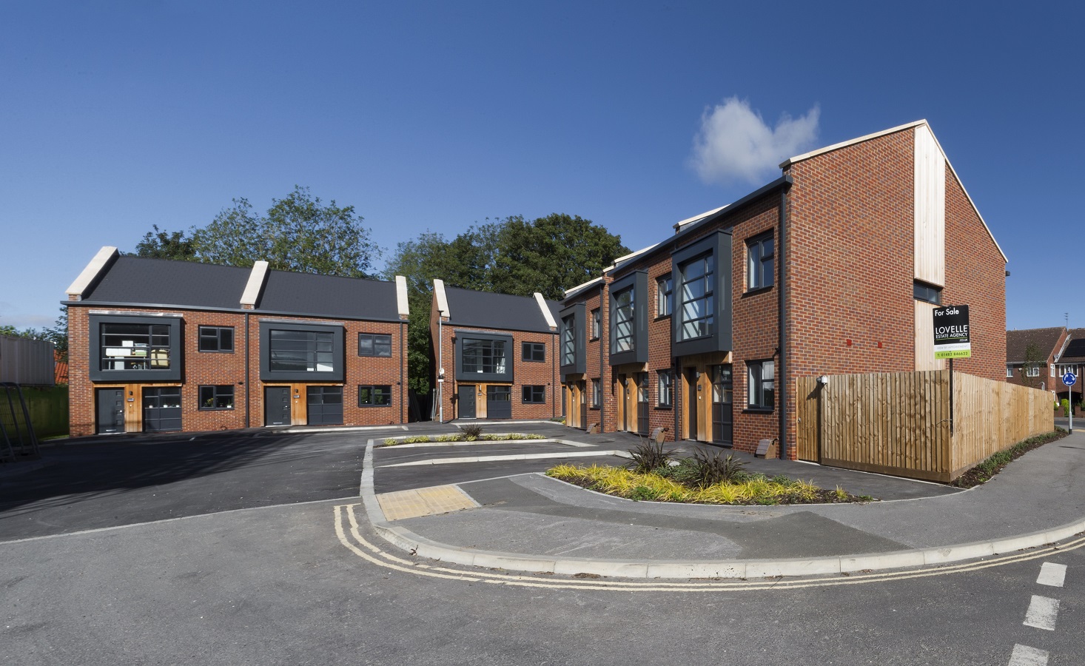
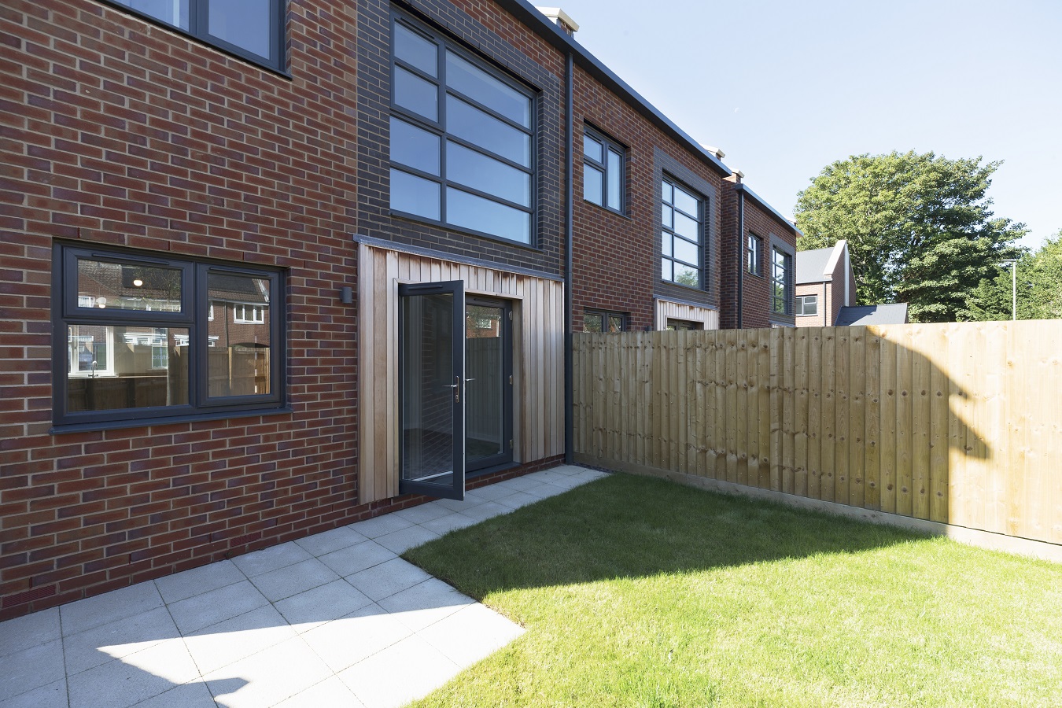
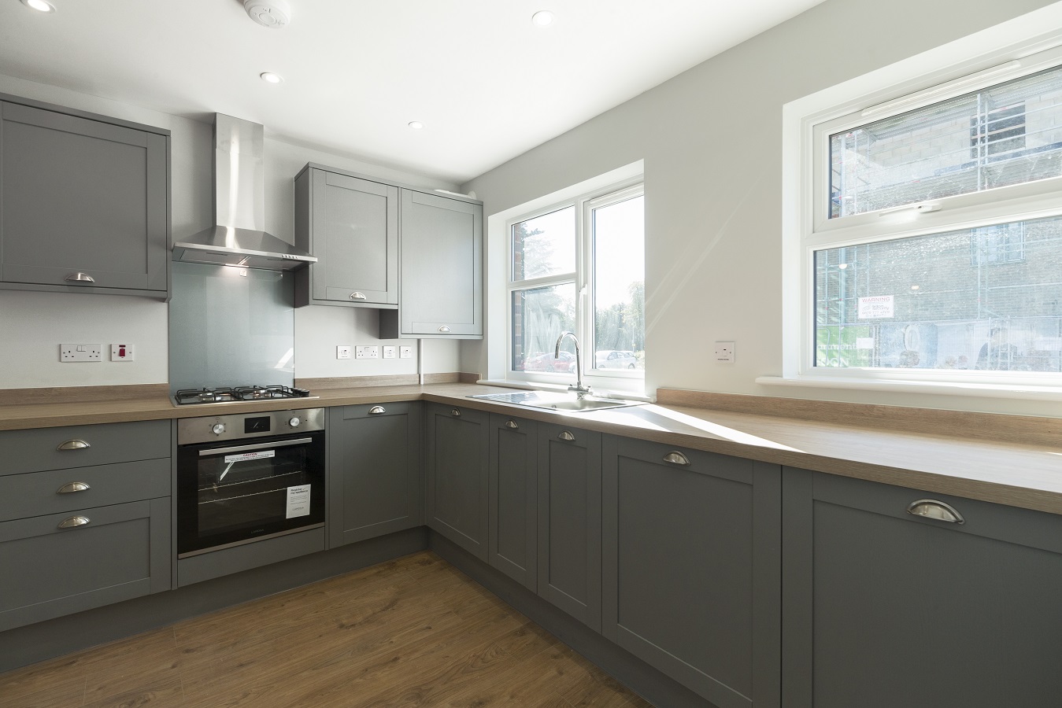
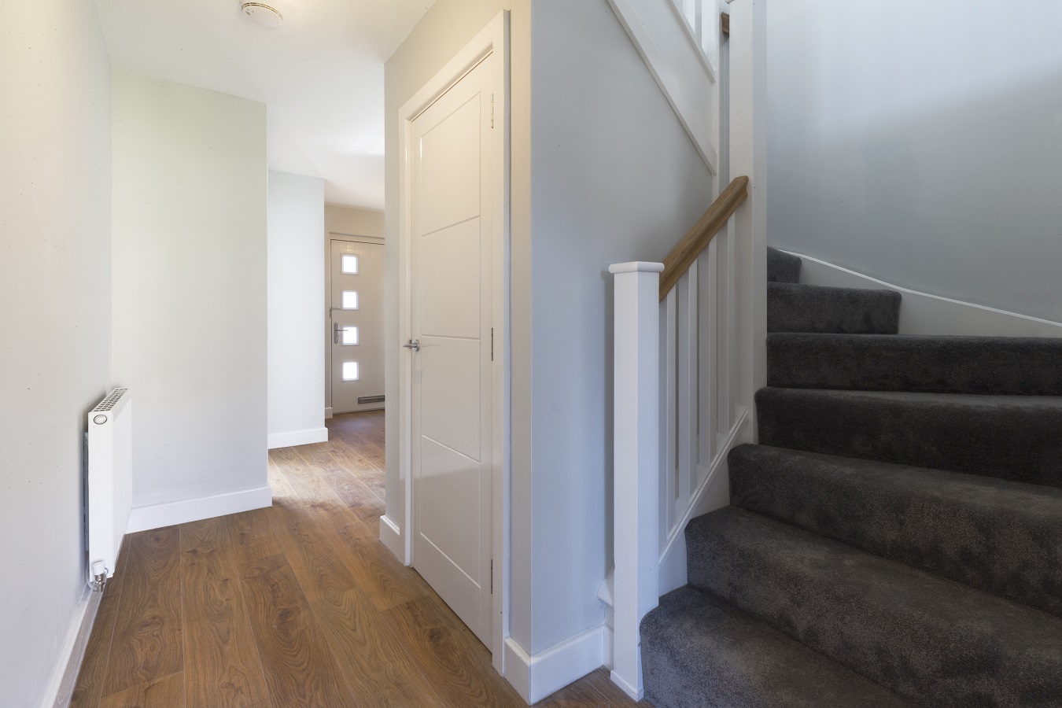
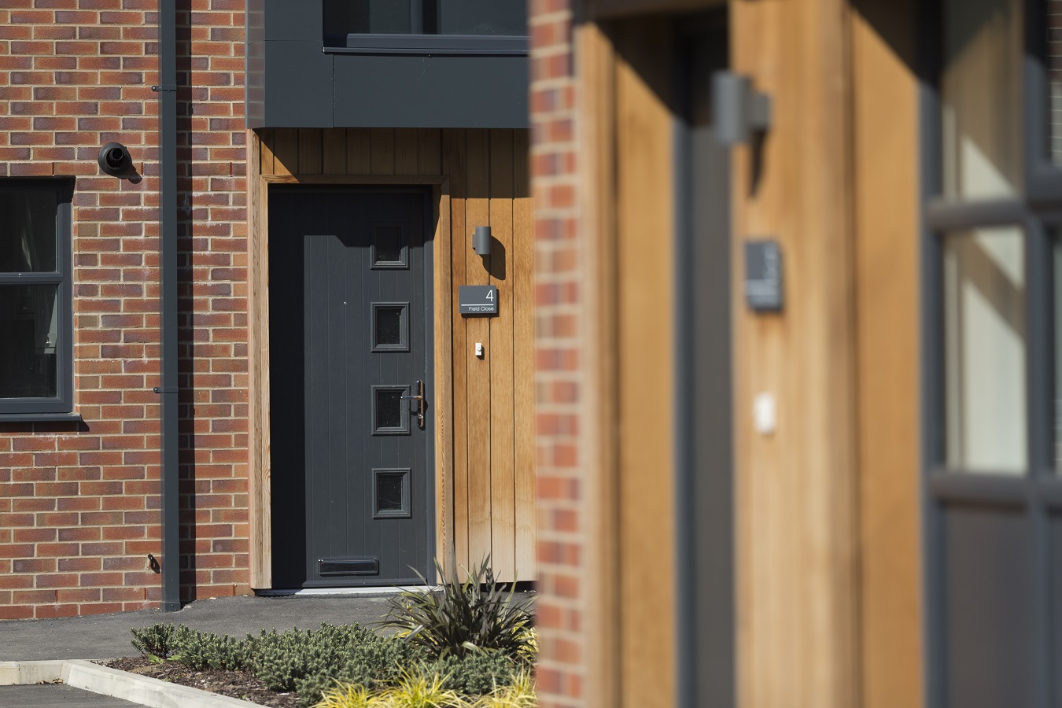
Category:
RESIDENTIAL
Area:
East Riding of Yorkshire
Location:
Cottingham, Kingston Upon Hull
Client:
Quora (Cottingham 2) Limited
Architect:
The Harris Partnership
Structural engineer:
BSP Engineering Ltd
Form of contract:
JCT Design & Build Contract 2016
Value:
1.3 Million
Project period:
31 Weeks
Quick links:
Home
ABOUT
MEET THE TEAM
COLLABORATIONS
PROJECTS
NEWS
CONTACT
UNIQUE
RESIDENTIAL
HISTORIC
RETAIL
COMMERCIAL
HEALTHCARE
INDUSTRIAL & FOOD PROCESSING
EDUCATION
MIXED USE SCHEMES
Find us:
MAP
Jessops Construction Ltd
The Firs
67 London Road
Newark
Notts
NG24 1RZ
Tel: 01636 681 501
Click to email
device for our full contact
details, quick links and
general info
![]()



