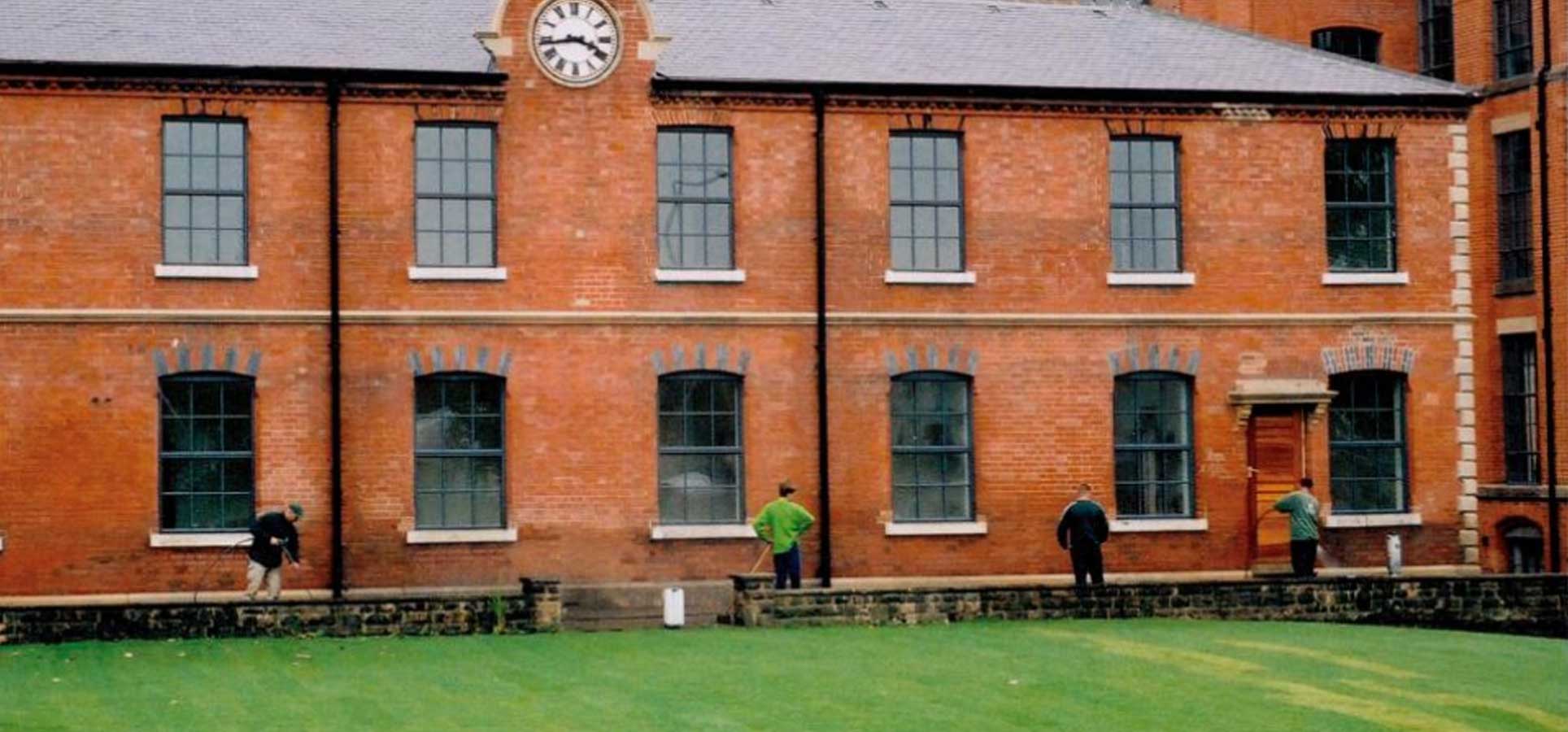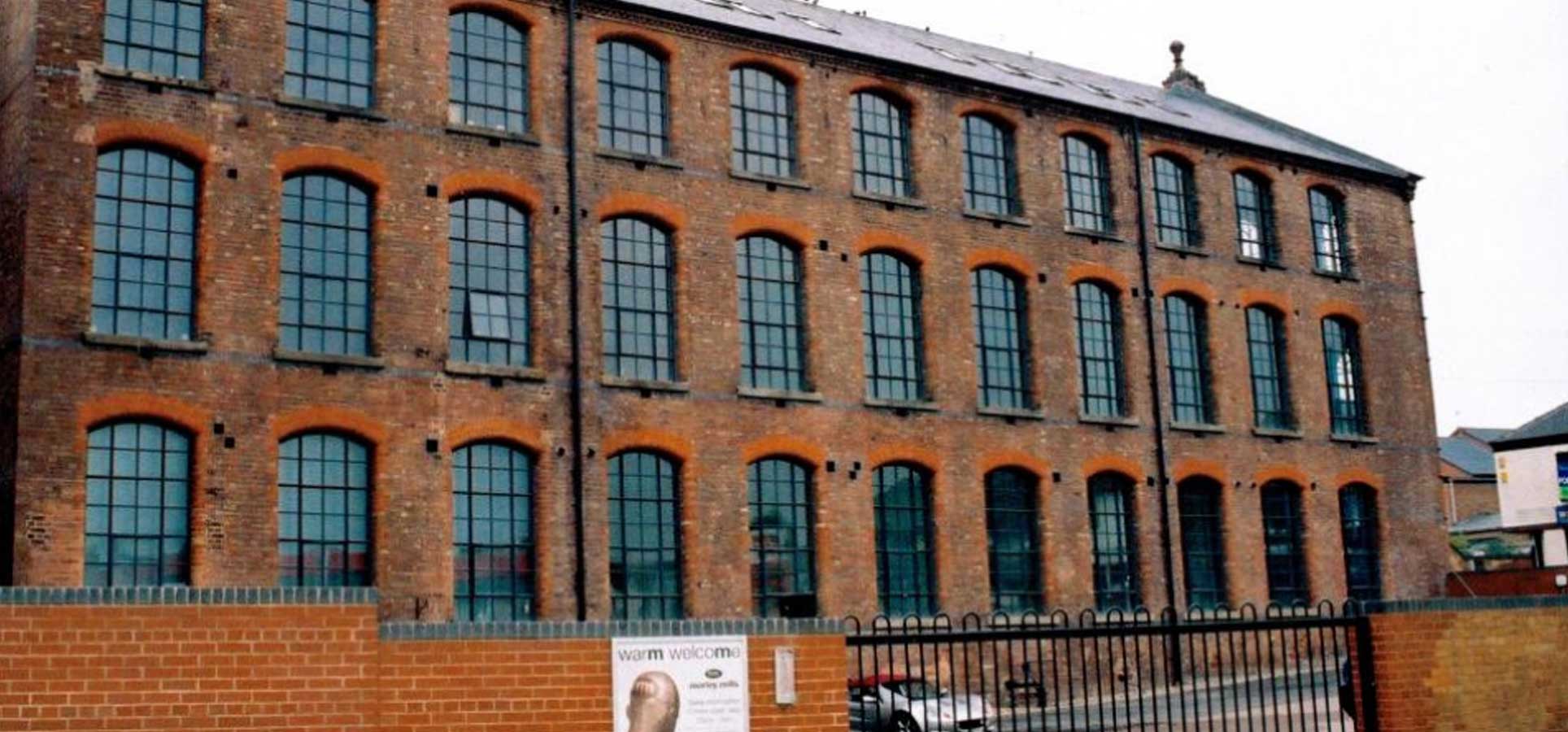Click to email
Projects
Residential
Morley Mills, Daybrook
—
The design and build project provided fifty-nine high quality apartments and five high quality mews cottages in Daybrook, Nottingham.
Apartment blocks B and C were formerly areas housing machinery for the Fine Wire Company with the cottage block A formerly being the company's offices.
Common areas and staircases were constructed at either end of both blocks B and C to provide access and ensure minimal apartment access from a staircase thus providing a sense of privacy to the scheme. Where possible existing masonry walls, timber beams and cast iron columns were blasted, sealed, painted and left exposed to create an industrial city living feel to the apartments.
Five apartments were also provided with an extra mezzanine level within the roof space adding to the industrial studio look.
Apartments were fitted out to a high standard incorporating wet heating systems via a combination boiler, enhanced electrical fittings including decorative track lighting, satin chrome switch / power plates, with the lounge and master bedroom being provided with digital T.V. Access control was also provided to ensure a secure site was maintained at all times, this was controlled from each apartment via a video / telecom link with the main entrance gates and individual block entrance doors.
Fully fitted Italian kitchens complete with integrated Smeg appliances were provided as standard, floors within lounge, kitchen, dining room and hallways were fitted with Tarkett Natural Beech strip flooring with rubber being provided within the bathrooms. White bathroom suites complete with thermostatic showers with wall tiling and mosaic tile banding ensured a modern appearance within bathrooms.
A fully fitted communal gym complete with digital T.V. was also provided within the basement of block B with a lift access being provided adjacent.
Included externally are all associated drainage, services, two separate resident car parks with individual remote access. A private hard landscaped inner courtyard, a private soft landscaped communal garden, all of the above complemented with soft lighting and full CCTV 24 hour coverage.
On completion the project was a winner in the Nottingham Property Guide / New Homes Awards for the best suburban and rural development of leadership in the Nottingham area.


Category:
RESIDENTIAL
Area:
DAYBROOK
Location:
NOTTINGHAMSHIRE
Client:
GLEESON HOMES
Architect:
AXIS ARCHITECTURE
Structural engineer:
BREAKWELL SUMNER PARTNERSHIP
Form of contract:
JCT 98 WCD
Value:
£4,146,000
Project period:
PHASE 1: 24 WEEKS; PHASE 2: 34 WEEKS
Quick links:
Home
ABOUT
MEET THE TEAM
COLLABORATIONS
PROJECTS
NEWS
CONTACT
UNIQUE
RESIDENTIAL
HISTORIC
RETAIL
COMMERCIAL
HEALTHCARE
INDUSTRIAL & FOOD PROCESSING
EDUCATION
MIXED USE SCHEMES
Find us:
MAP
Jessops Construction Ltd
The Firs
67 London Road
Newark
Notts
NG24 1RZ
Tel: 01636 681 501
Click to email
device for our full contact
details, quick links and
general info
![]()



