Click to email
Projects
Residential
Residential Development, Stapleford
—
This development involved the construction of 10 3-storey detached houses in the Nottinghamshire town of Stapleford.
Initial phases of the project involved the separation of the site with the neighbouring Aldi site with the construction of gabion basket walls, together with party wall agreements with the neighbouring properties.
The groundworks package was undertaken to create the necessary formation levels, after which the foundation dig and pour took place. Simultaneously the foul and surface water drainage connections were also managed in conjunction with their planning conditions.
Following the installation of the damp proof course and the construction of the block and beam flooring, the respective timber frames were erected to all plots.
The external facing brickwork and blockwork to each of the plots using Chesterton Alderley Burgundy facing bricks.
Internally the fit out was completed by Jessops Construction including the high specification finishing schedule.
As an NHBC scheme, key stages during the build, namely foundations, Superstructure First Fix (pre-plaster) and pre handover are observed by an independent NHBC inspector.
The project was completed on time and on budget with 9 properties having been sold within 3 months of completion.
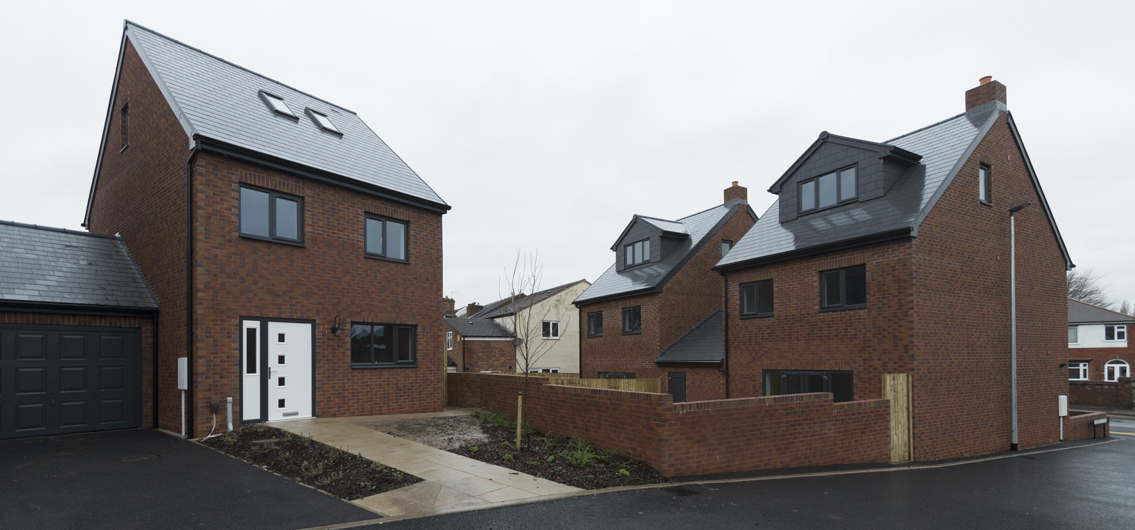
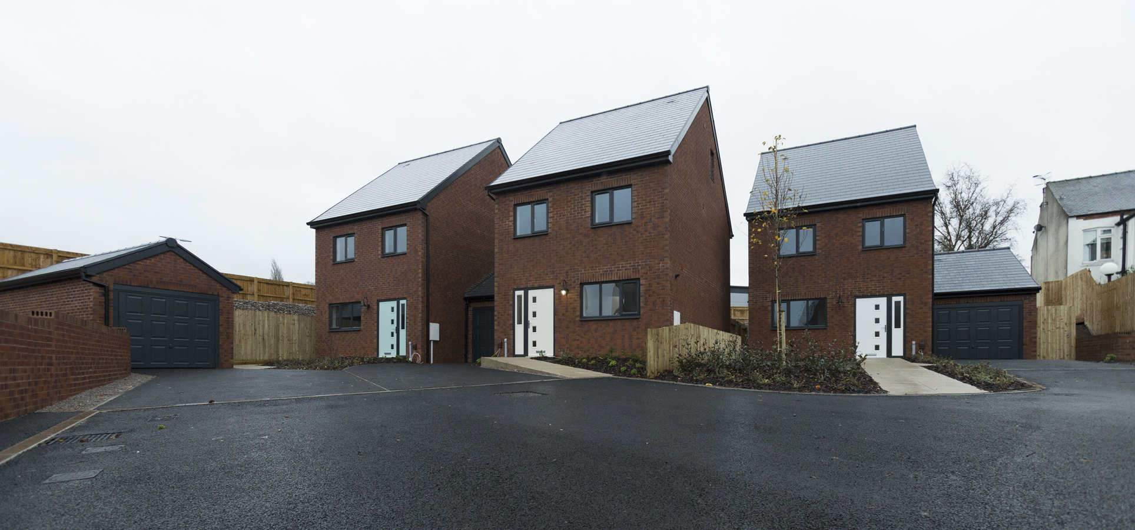
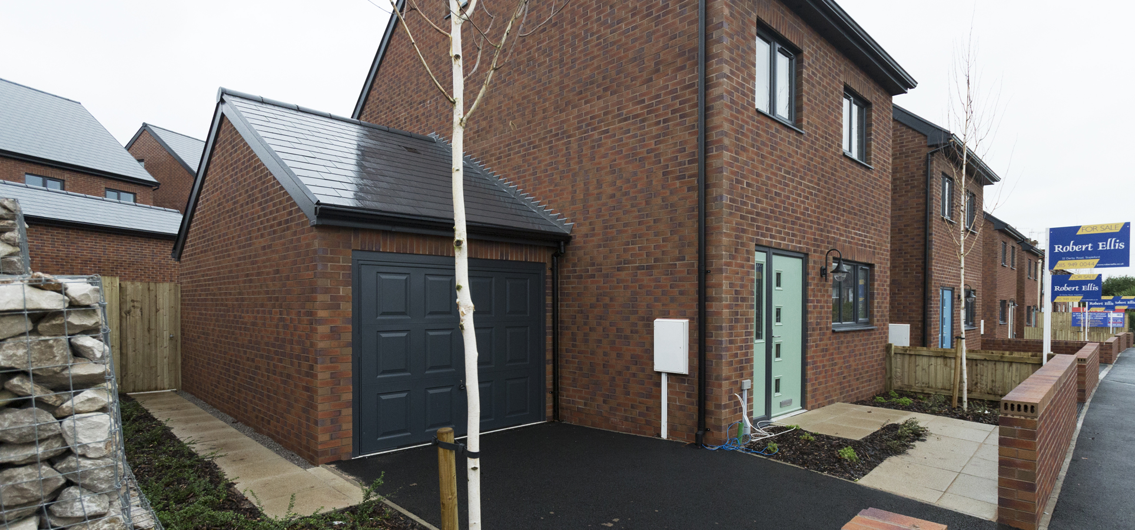
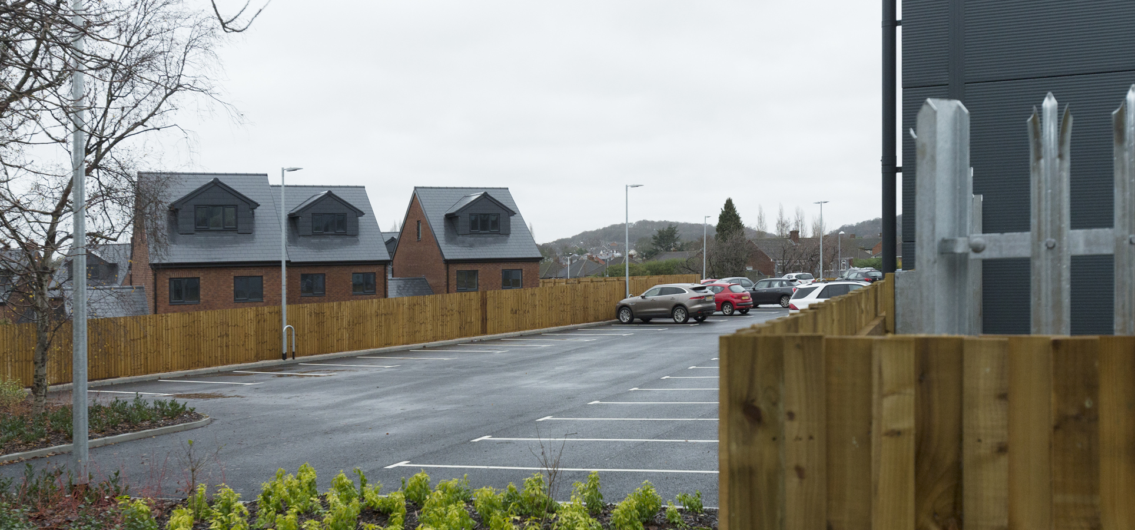
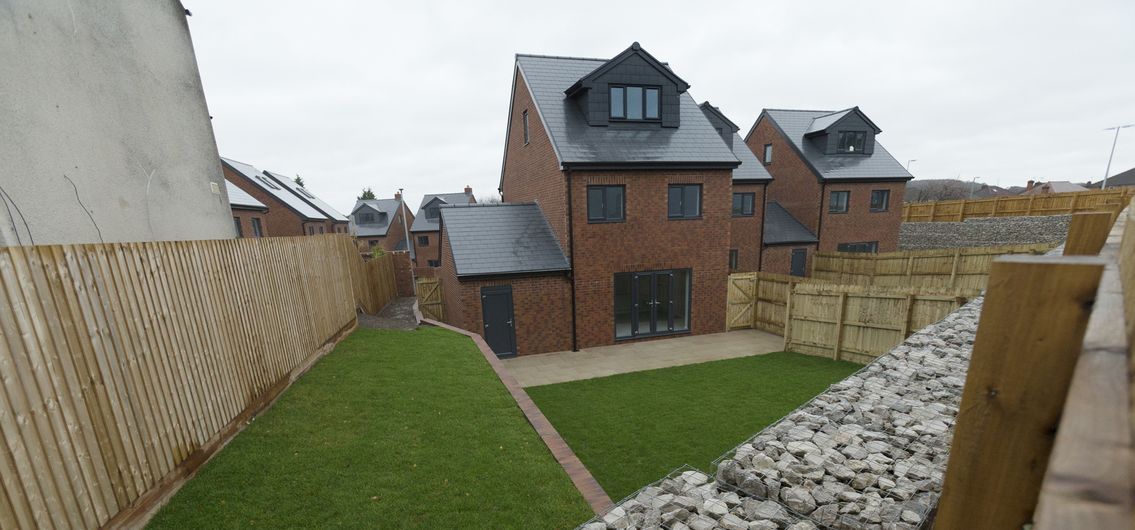
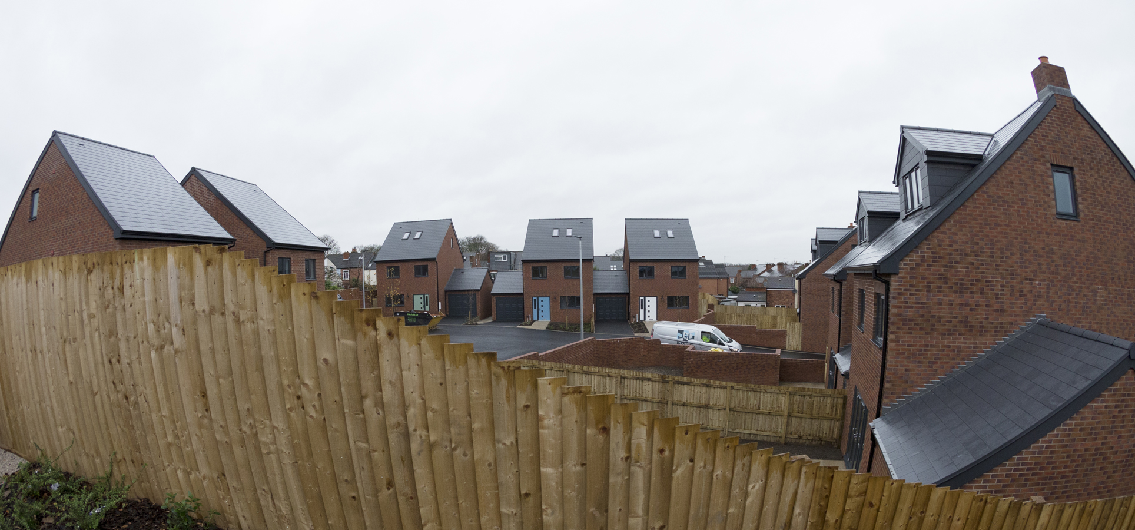
Category:
RESIDENTIAL
Area:
Nottinghamshire
Location:
Nottingham Road, Stapleford
Client:
JCL
Architect:
The Harris Partnership
Structural engineer:
BSP Consulting Ltd
Form of contract:
Bespoke Contract with Aldi
Value:
2.5 Million
Project period:
44 Weeks
Quick links:
Home
ABOUT
MEET THE TEAM
COLLABORATIONS
PROJECTS
NEWS
CONTACT
UNIQUE
RESIDENTIAL
HISTORIC
RETAIL
COMMERCIAL
HEALTHCARE
INDUSTRIAL & FOOD PROCESSING
EDUCATION
MIXED USE SCHEMES
Find us:
MAP
Jessops Construction Ltd
The Firs
67 London Road
Newark
Notts
NG24 1RZ
Tel: 01636 681 501
Click to email
device for our full contact
details, quick links and
general info
![]()



