Click to email
Projects
Residential
Residential Home, Lincoln
—
This unusual design and build contract helped fulfil a long-term plan for our domestic client. Helping build their perfect home whilst creating an attached 200m2 swimming pool enclosure around and refurbishing their existing outdoor swimming pool. This being the focal point of the build. Keeping them at their desired location whilst looking to their future adding a perfect twist of contemporary design and long-term functionality.
The project faced numerous logistical difficulties, with the new build and enclosure incorporating existing boundaries on land that required substantial reduce level dig under and archaeologist watching brief and was built on DTH concrete piles.
The build was a blend of structural steel frame and masonry to the pool enclosure allow the height within the enclosure for a diving board to their refurbished pool and some retaining structures with traditional masonry to the main house, built on a raft foundation. There was a garden terrace and courtyard garden, all of which with stunning views of the famous Lincoln cathedral.
The whole project was built around the desire for maintaining fitness and gaining functionality and entertaining space, and that is exactly what was delivered.
Automated gates and garage doors, in built garage with automatic entry and level access floors throughout. A passenger lift from ground to first. Underfloor heating, air conditioning, full built in surround sound and music system inside and out, automatic blinds and curtains, level access showers and wet rooms, fully heated and ventilated swimming pool enclosure with automatic, heat preserving safety cover assisting efficient running costs.......the list could go on.
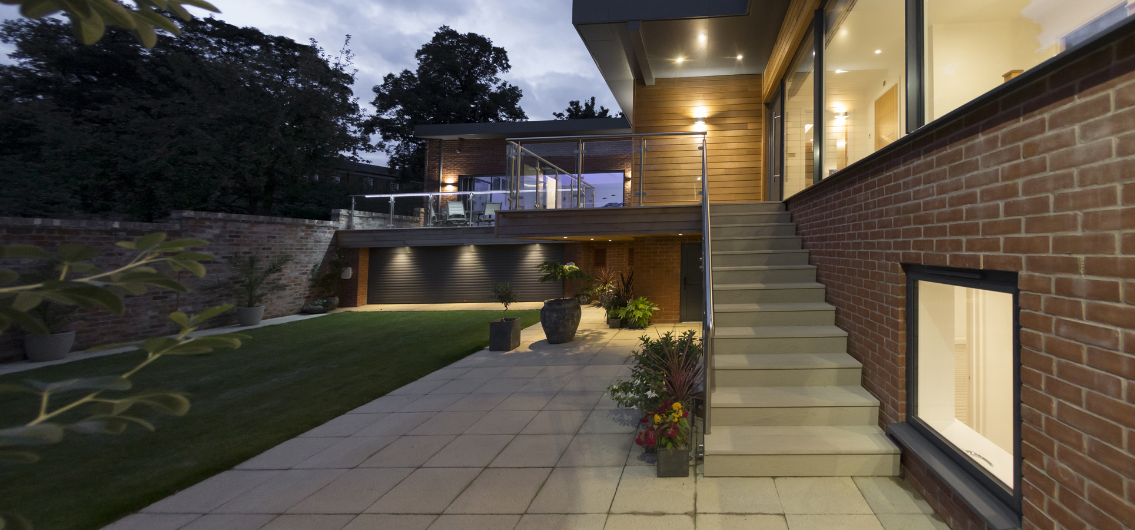
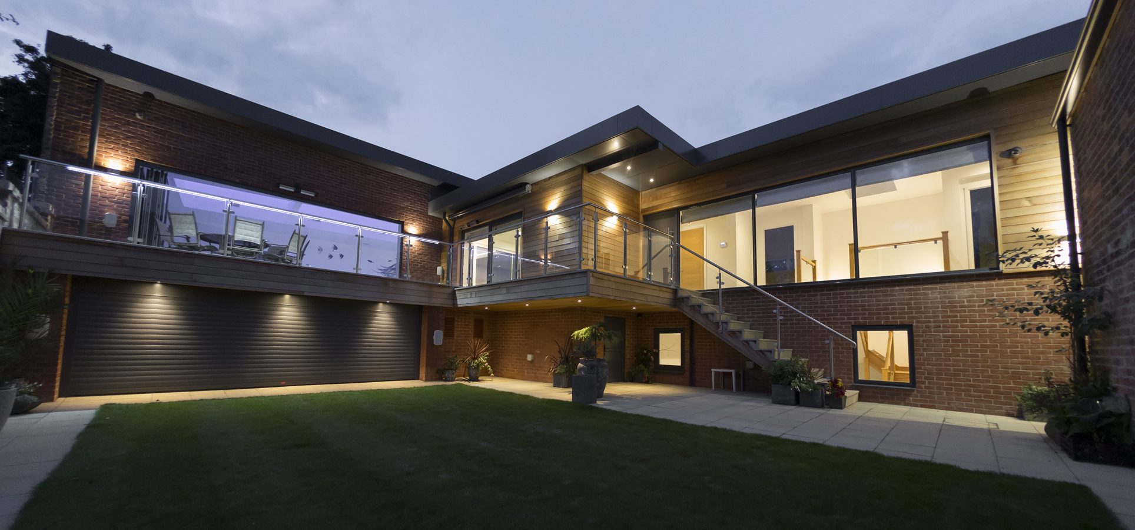
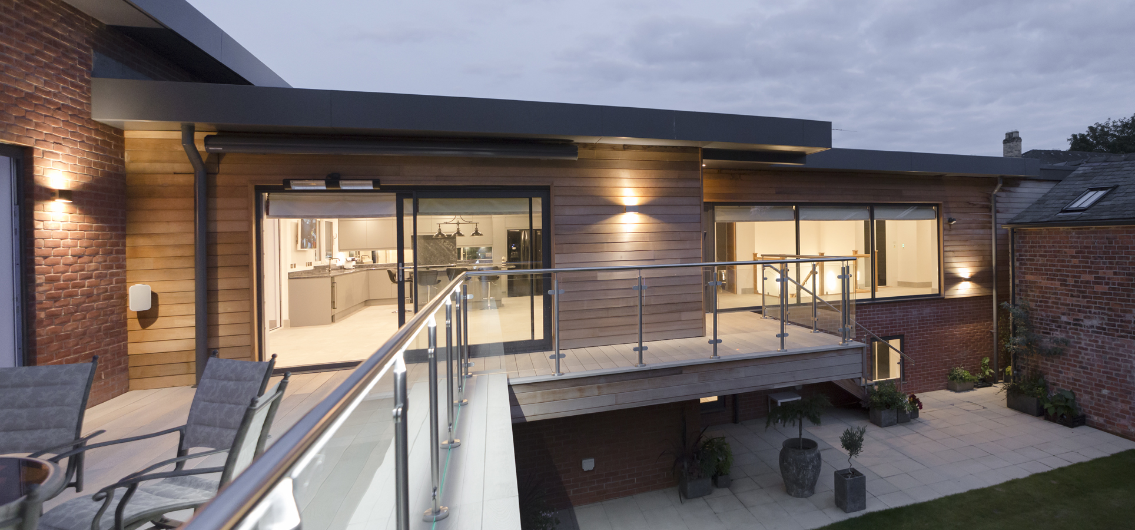
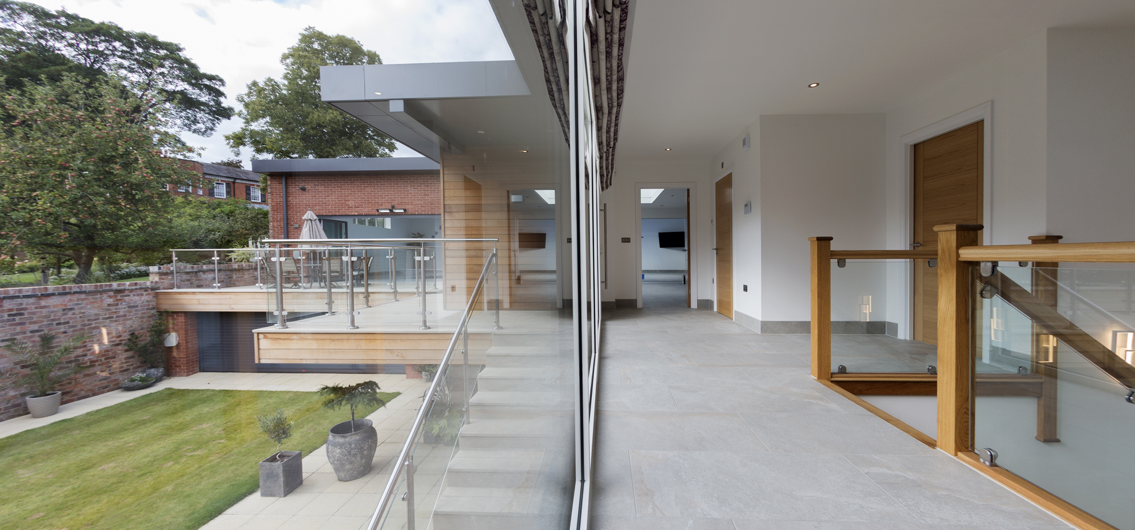
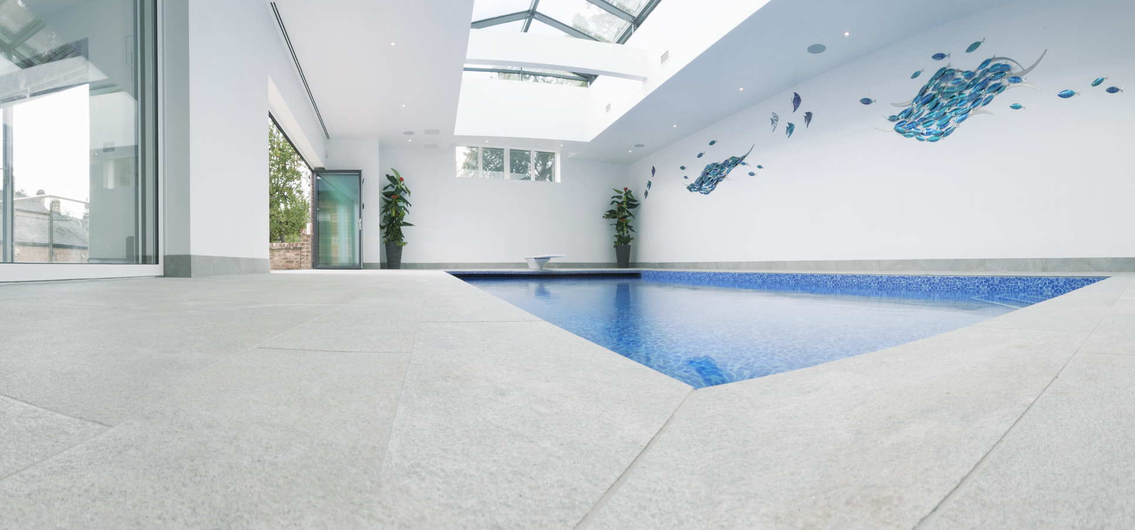
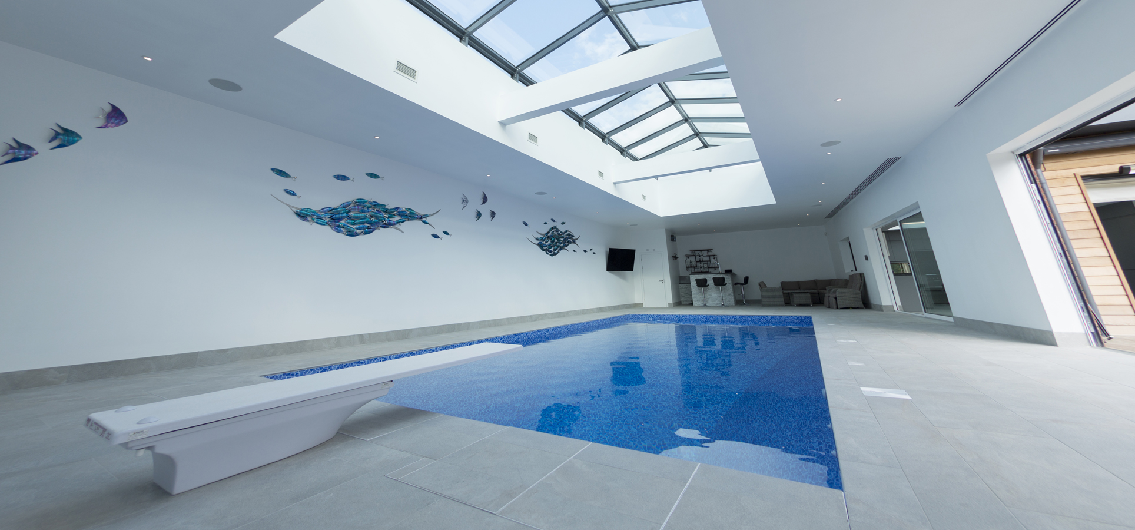
Category:
RESIDENTIAL
Area:
Lincolnshire
Location:
Lindum Terrace, Lincoln
Client:
Private
Architect:
Cynergi Ltd
Structural engineer:
Ward Cole Consulting Engineers
Form of contract:
JCT Design & Build Contract 2016
Value:
1.5 Million
Project period:
51 Weeks
Quick links:
Home
ABOUT
MEET THE TEAM
COLLABORATIONS
PROJECTS
NEWS
CONTACT
UNIQUE
RESIDENTIAL
HISTORIC
RETAIL
COMMERCIAL
HEALTHCARE
INDUSTRIAL & FOOD PROCESSING
EDUCATION
MIXED USE SCHEMES
Find us:
MAP
Jessops Construction Ltd
The Firs
67 London Road
Newark
Notts
NG24 1RZ
Tel: 01636 681 501
Click to email
device for our full contact
details, quick links and
general info
![]()



