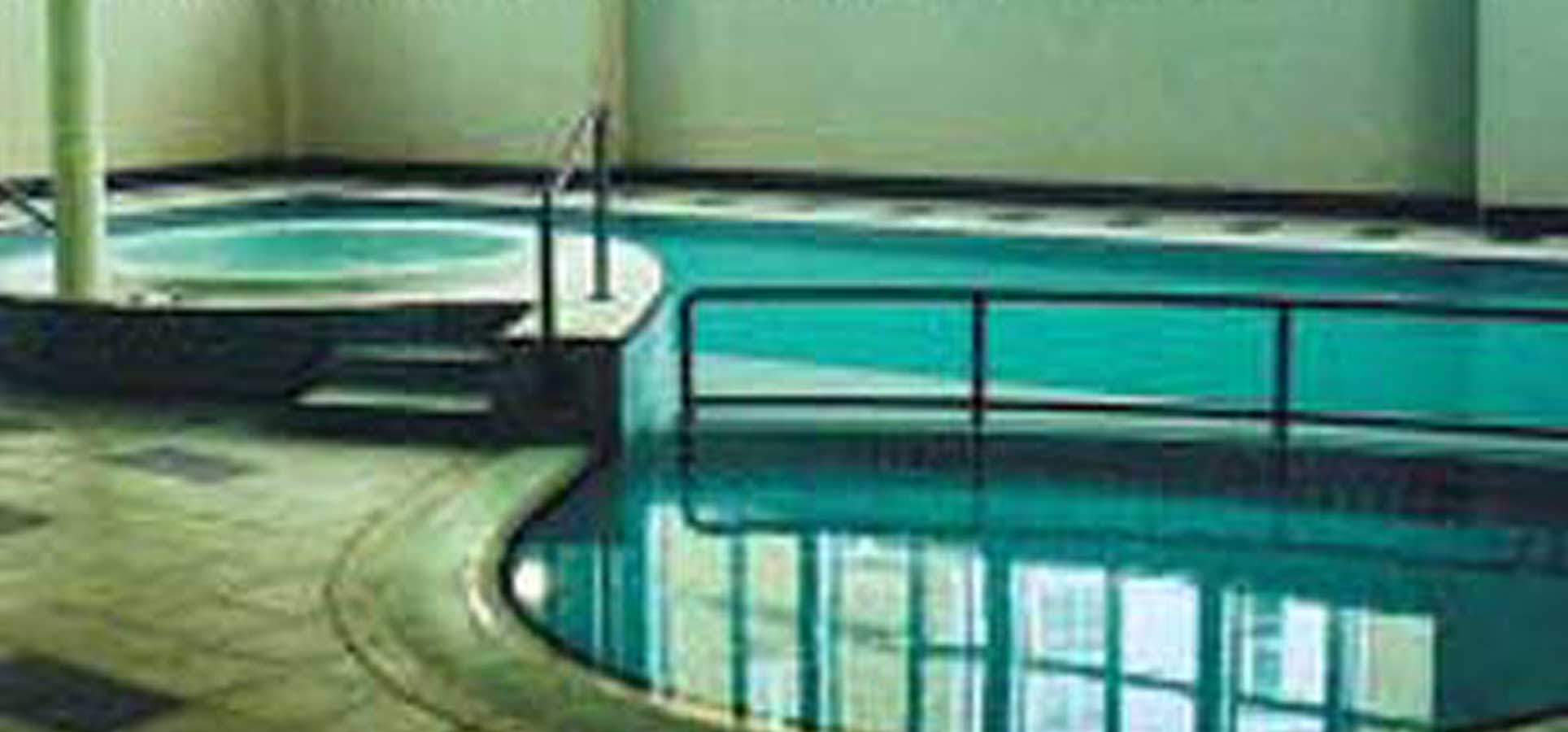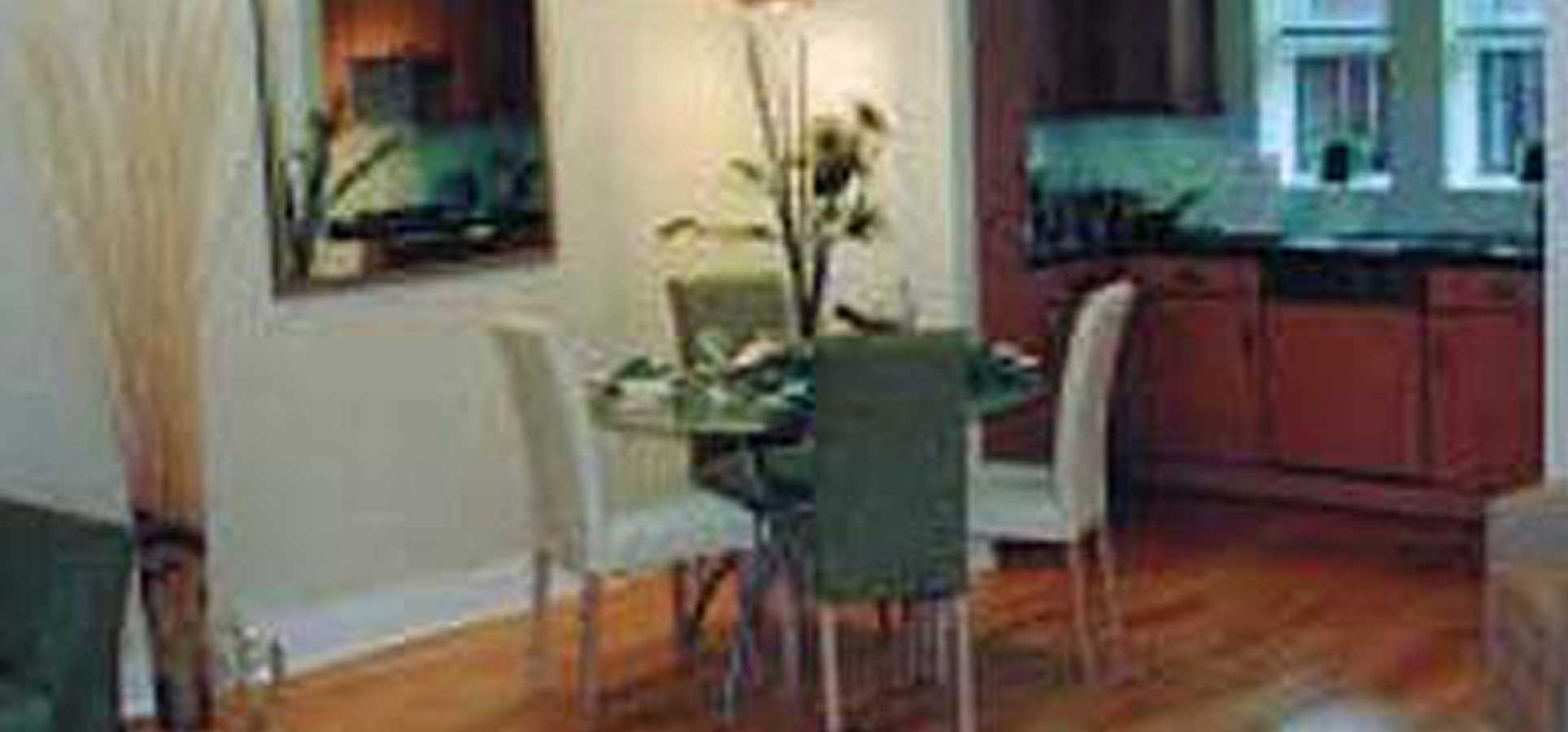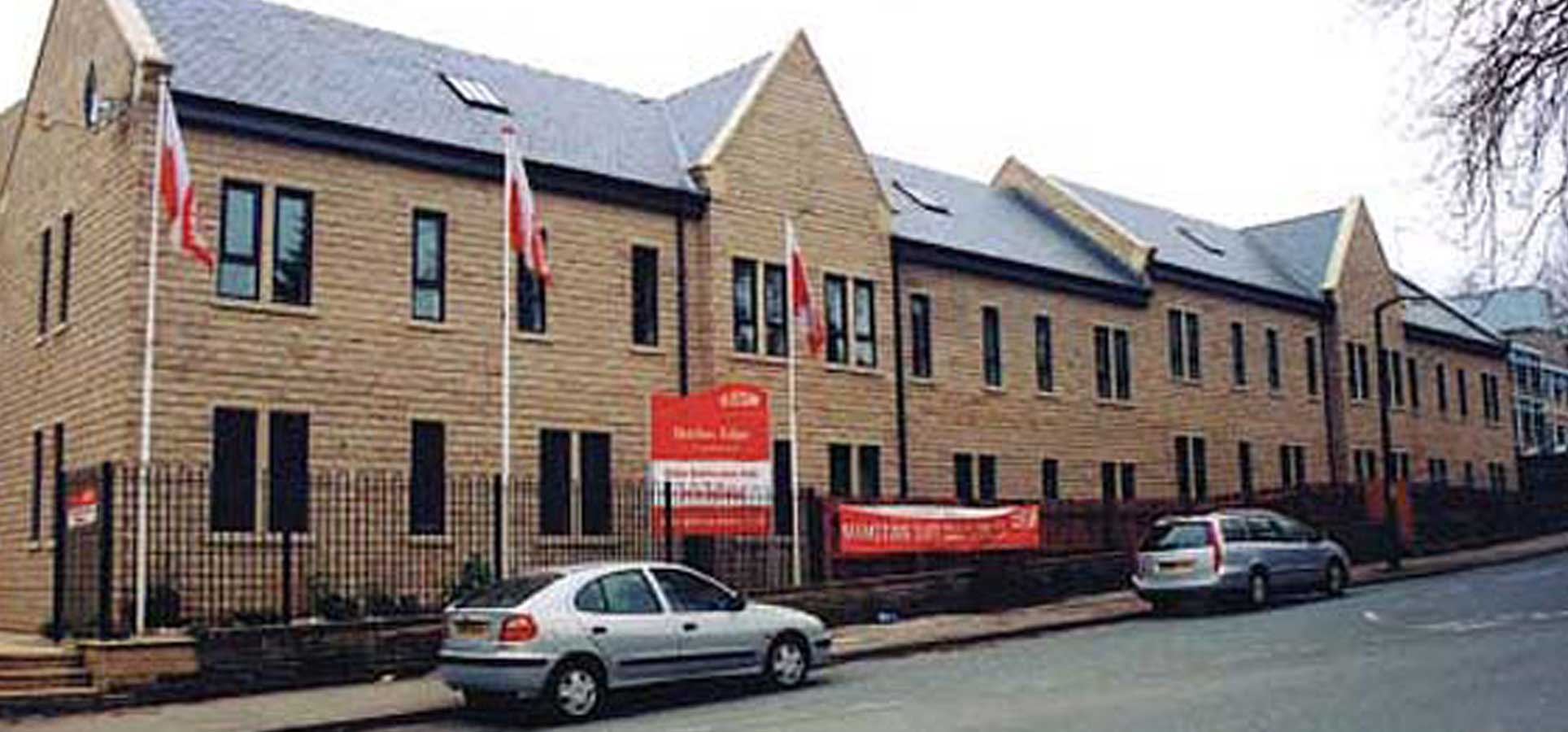Click to email
Projects
Residential
Sheaf Apartments, Sheffield
—
Sheaf Apartments consisted of 52 New Build dwellings built in 3 blocks consisting of: Block 1: 12 apartments; Block 2: 32 Apartments and Block 3: 8 apartments each consisting of 2 and 3 bedrooms. Block 1 also contained the leisure area for all dwellings which consisted of the following:
- Swimming Pool
- Spa
- Sauna
- Fully equipped changing facilities i.e. showers, toilets, lockers, seating etc.
- Fitness Suite (incorporating a disabled lift)
- Reception area
... all of which were furnished to a very high standard.
Blocks 1 and 2 were constructed using a steel frame, reconstituted stone and block inner skin with PC planks forming the structural floors topped with acoustic screed.
Block 3 was of a traditional build i.e. Natural Stone, block and PC planks.
Internal walls and ceilings were constructed using metal stud system and blockwork, all finished using the dry lining method.
Leaderflush door sets were installed on all dwellings finished in beech veneer with satin stainless steel furniture.
Every apartment has a fully integrated state of the art kitchen, appliances include stainless steel ovens and Smeg hobs, extract hoods plus fridge freezer and dishwasher. Kitchen units were installed from the Arnold Laver Studio range.
Tarkett Viva 3 strip plank 8.5mm hardwood flooring in maple was installed to the majority of floors.Bathrooms were finished with good quality glazed tiles with modern white sanitary ware suites including modern chrome showers.
Block 2 had two personnel lifts installed allowing easy access to all floors including the penthouse areas which also had private balconies with spectacular views.
Some apartments had duplex areas constructed together with opening roof lights, all roofs were finished with slate and coping stones capping gable end walls.
Aluminium windows were installed abutting stone cills and mullions.
Heating was provided in each apartment by using the combi-boiler wet system. The courtyard includes private parking spaces, hard and soft landscaping. All apartments are fitted with a video/audio door entry system and all ground floor apartments fitted with an intruder alarm system.



Category:
RESIDENTIAL
Area:
SHEFFIELD
Location:
SOUTH YORKSHIRE
Client:
GLEESON REGENERATION
Architect:
CHURCH LUKAS
Structural engineer:
EASTWOOD AND PARTNERS
Form of contract:
JCT 98 WCD
Value:
£3,830,000
Project period:
52 WEEKS
Quick links:
Home
ABOUT
MEET THE TEAM
COLLABORATIONS
PROJECTS
NEWS
CONTACT
UNIQUE
RESIDENTIAL
HISTORIC
RETAIL
COMMERCIAL
HEALTHCARE
INDUSTRIAL & FOOD PROCESSING
EDUCATION
MIXED USE SCHEMES
Find us:
MAP
Jessops Construction Ltd
The Firs
67 London Road
Newark
Notts
NG24 1RZ
Tel: 01636 681 501
Click to email
device for our full contact
details, quick links and
general info
![]()



