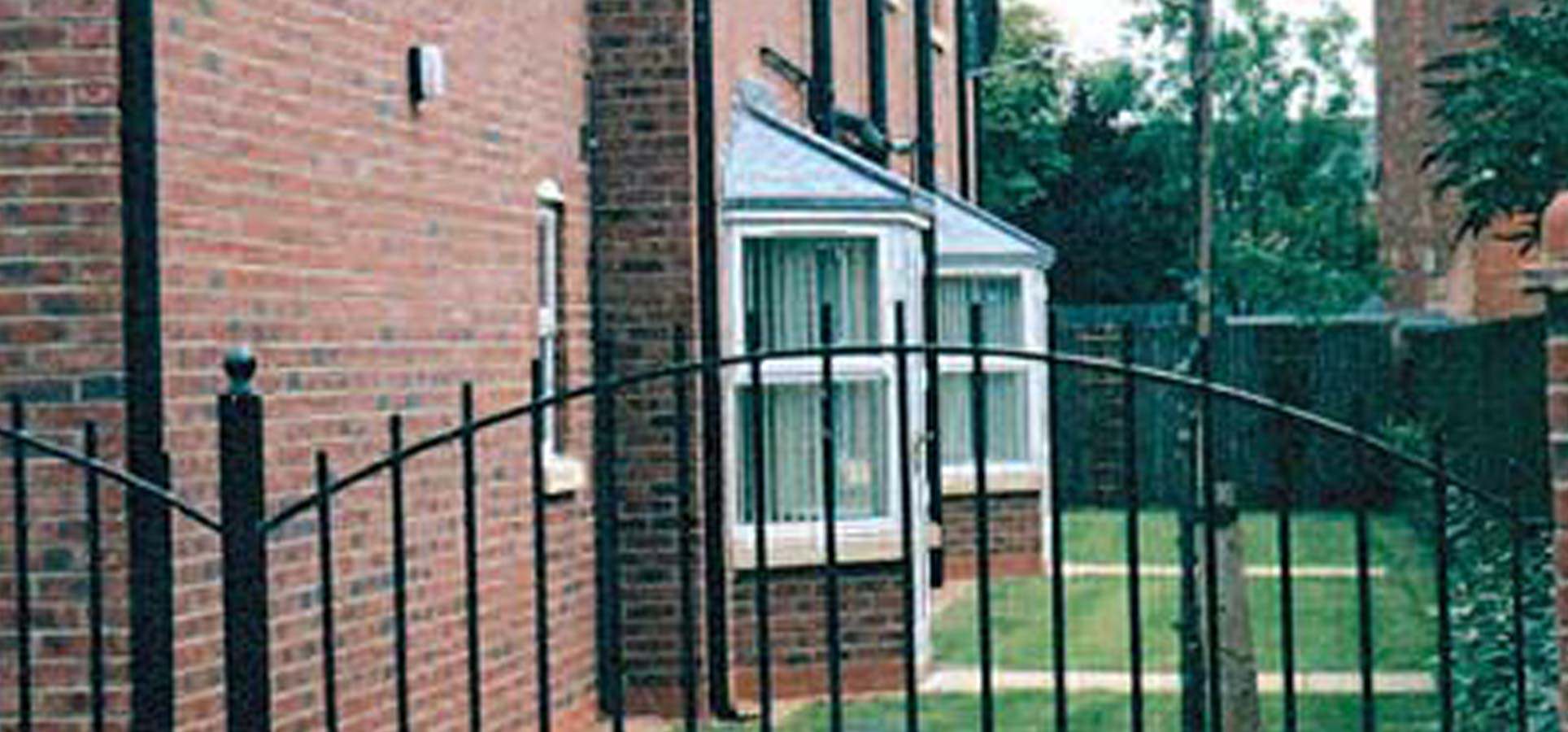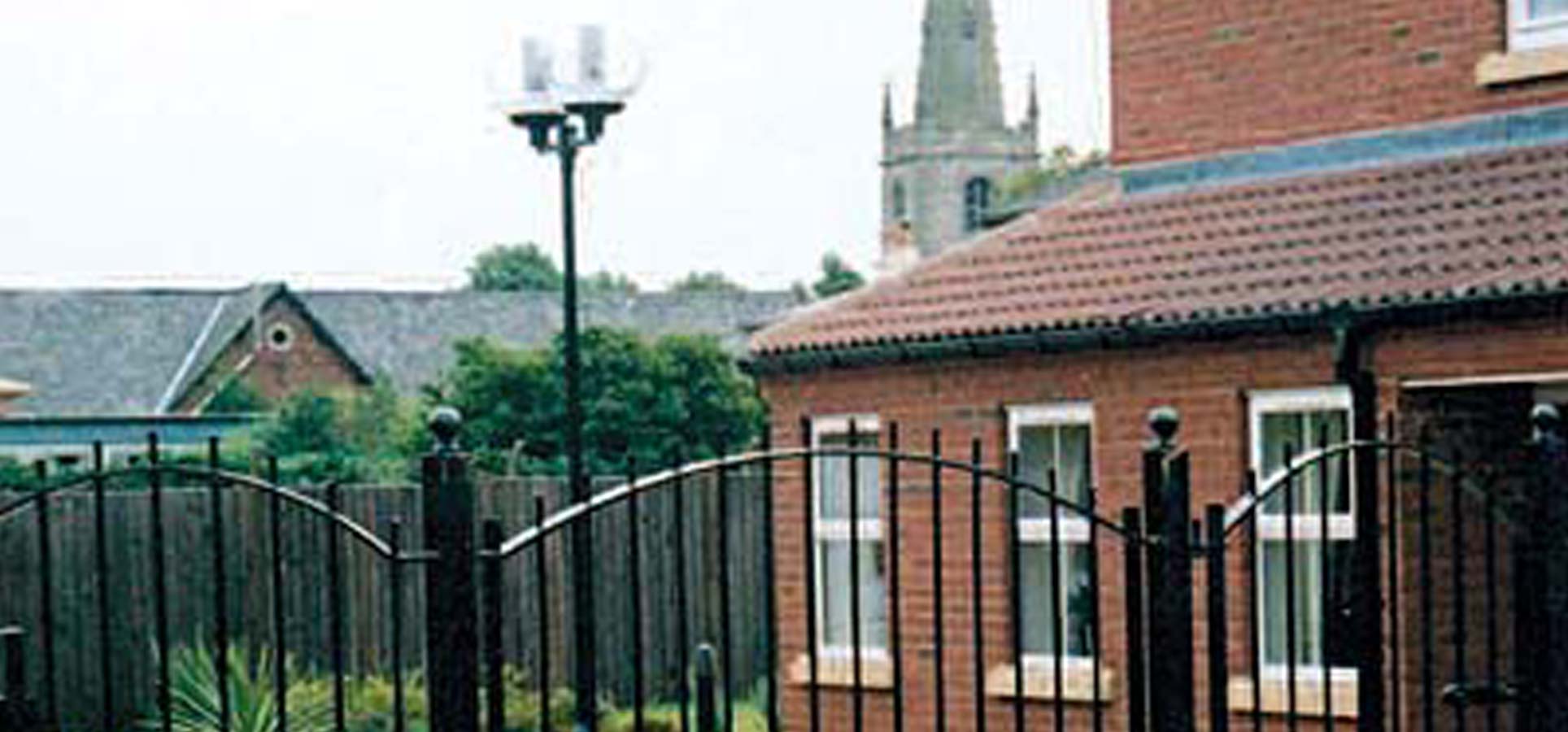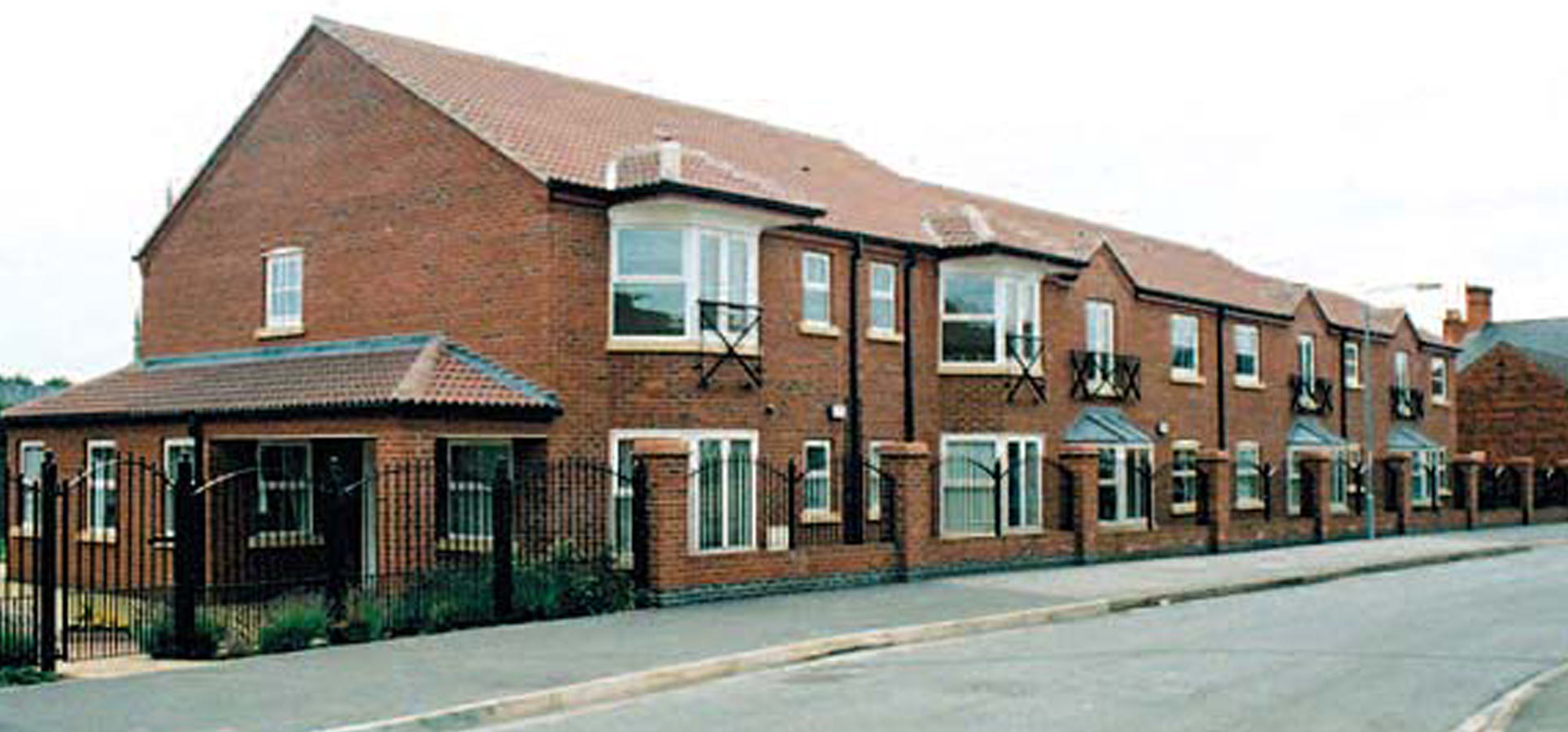Click to email
Projects
Residential
Sheltered Accommodation, Balderton
—
The project consisted of the construction of 14 number new sheltered apartments along with the construction of a common lounge, kitchen and laundry room with linked warden’s flat.
Prior to construction commencing the site had to be cleared of existing industrial units / offices from its previous use; this also involved clearing the future phase 2 section of the site.
The accommodation was provided over 2 storeys with a traditional appearance to blend in with the sites residential surroundings.
Internally the units were fully fitted out to a high standard with all floor coverings being provided, attractive Bespoke kitchens c/w integrated appliances and fully fitted wardrobes by ‘Hammonds’ to the bedrooms.



Category:
RESIDENTIAL
Area:
BALDERTON, NEWARK
Location:
NOTTINGHAMSHIRE
Client:
ACREHOLM LTD
Architect:
SUTHERLAND CRAIG PARTNERSHIP
Structural engineer:
BSP CONSULTING
Form of contract:
JCT 98 PWQ
Value:
£860,000
Project period:
41 WEEKS
Quick links:
Home
ABOUT
MEET THE TEAM
COLLABORATIONS
PROJECTS
NEWS
CONTACT
UNIQUE
RESIDENTIAL
HISTORIC
RETAIL
COMMERCIAL
HEALTHCARE
INDUSTRIAL & FOOD PROCESSING
EDUCATION
MIXED USE SCHEMES
Find us:
MAP
Jessops Construction Ltd
The Firs
67 London Road
Newark
Notts
NG24 1RZ
Tel: 01636 681 501
Click to email
device for our full contact
details, quick links and
general info
![]()



