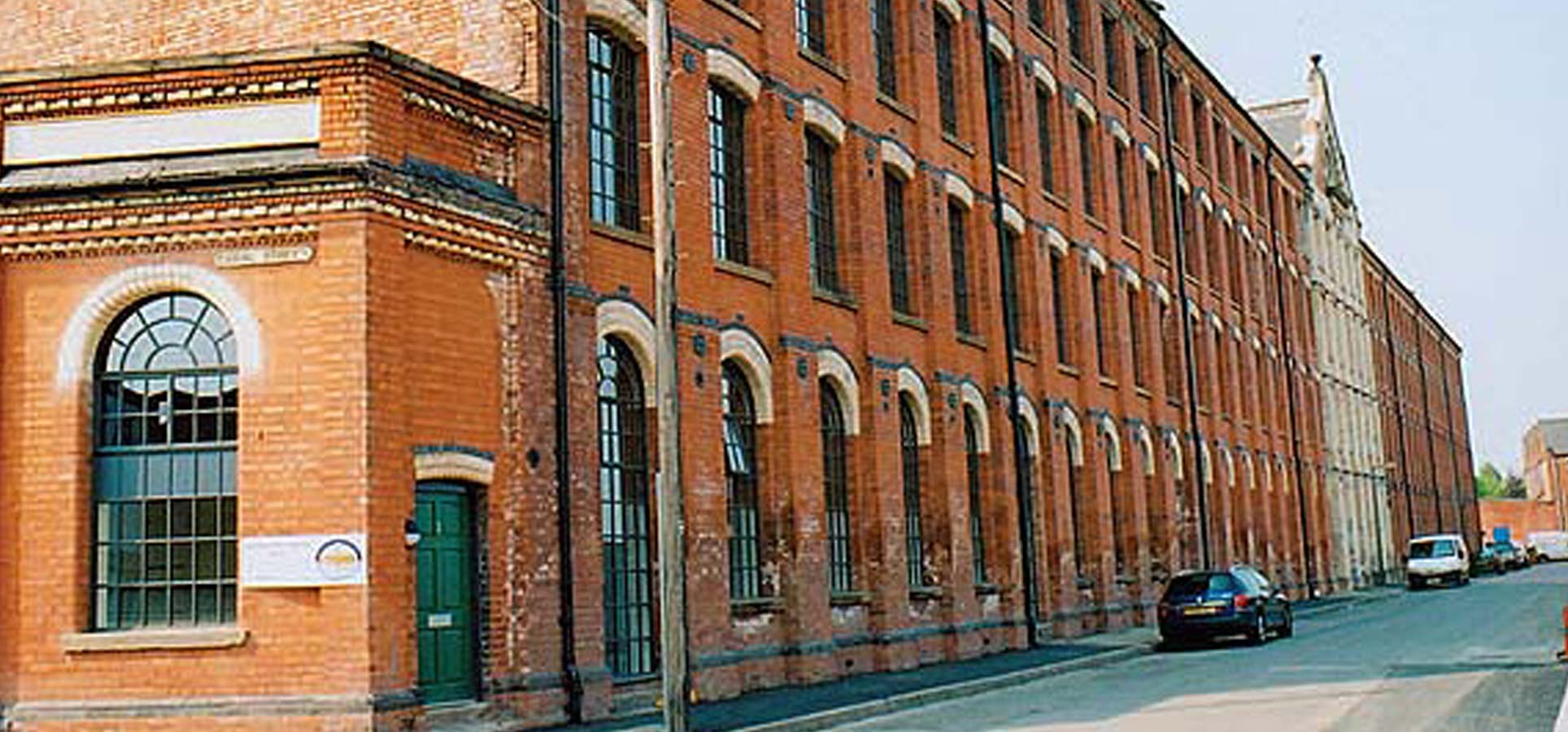Click to email
Projects
Residential
Springfield Mill, Sandiacre
—
The project comprised the restoration and refurbishment of an existing Grade II listed industrial mill building into 103 residential apartments on five floors and the restoration/refurbishment of the original gatehouse into two further apartments on two floors.
Prior to refurbishment of the buildings commencing, the site was cleared of dilapidated outbuildings and the main building had all the modern extensions removed and was then fully soft stripped with any original features being photographed and recorded accordingly.
Extensive planning and listed building conditions required discharging throughout the contract period which required close teamwork with the consultants to ensure liaison with the local authority and English Heritage was maintained at all times.
Extensive façade restoration was carried out along with new roofs and guttering to the main building, gatehouse, engine room and existing chimney. New metal 'Crittall' windows were installed to the main building and engine room to match the original windows. The old timber doors to the stair loading towers were replaced to also replicate the original doors.
Two original clocks at roof level were restored and brought back into use.
The apartments were fully fitted out to a high standard maintaining original features such as exposed original brickwork and cast iron columns.
Bathroom walls were all fully tiled with Villeroy and Boch sanitary ware and Hansgrohe taps/showers being provided. The kitchens were to a very high standard and Bespoke being imported from Italy.
All internal design and fixtures/fittings were subject to the approval of a member of 'Terrence Conrans' architectural design practice 'Conran Partners'.
Included externally in the development was all associated drainage, services, bin stores, soft landscaping and various forms of hard landscaping.
All areas of the development including entrancegated and individual building entrance doors are provided with entrance systems controlled from each apartment.

Category:
RESIDENTIAL
Area:
SANDIACRE
Location:
NOTTINGHAMSHIRE
Client:
CITY LOFT DEVELOPMENTS LTD
Architect:
DESIGN GROUP 3
Structural engineer:
JOHN ALLEN
Form of contract:
JCT 98 WITH CONTRACTORS DESIGN
Value:
£7,800,000
Project period:
56 WEEKS
Quick links:
Home
ABOUT
MEET THE TEAM
COLLABORATIONS
PROJECTS
NEWS
CONTACT
UNIQUE
RESIDENTIAL
HISTORIC
RETAIL
COMMERCIAL
HEALTHCARE
INDUSTRIAL & FOOD PROCESSING
EDUCATION
MIXED USE SCHEMES
Find us:
MAP
Jessops Construction Ltd
The Firs
67 London Road
Newark
Notts
NG24 1RZ
Tel: 01636 681 501
Click to email
device for our full contact
details, quick links and
general info
![]()



