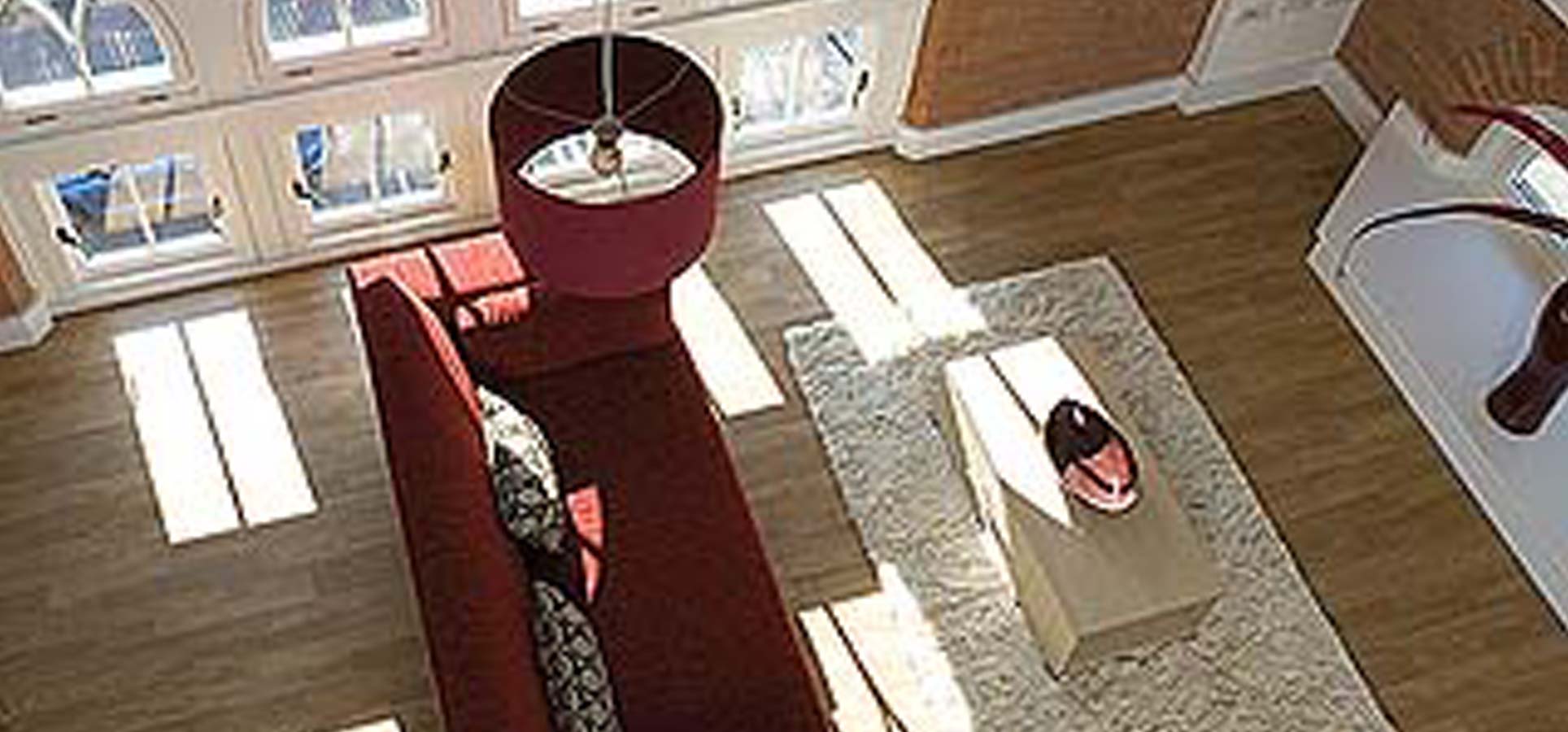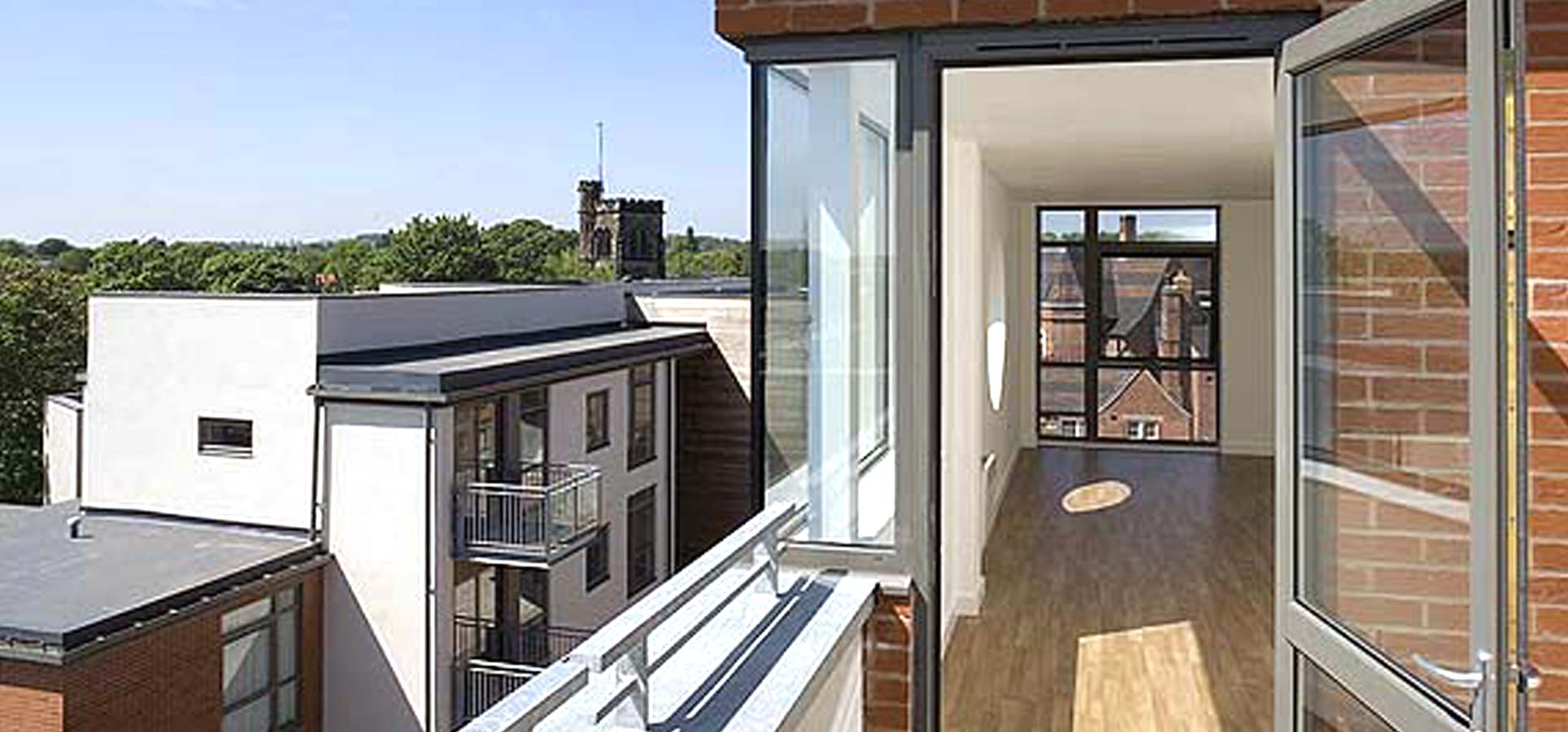Click to email
Projects
Residential
The Manor Center, Beeston
—
The Manor Centre was previously a teaching building for Broxtowe College along with the facility for the 6th Beeston Scouts Group. The existing school buildings have been transformed into 18 stunning 1 and 2 bedroom modern apartments, 3 newly built contemporary buildings have been constructed having 63 apartments.
The Scouts have benefited by moving into a purpose built 2 storey facility comprising of a sports hall, stage, fully fitted kitchen, lift, offices, committee and project room. Externally they have a garage, a store and a large grassed and slabbed area. There is also a 4 storey social housing building built for Derwent Housing this comprises of 15 flats.
The existing teaching building was refurbished leaving part sandblasted walls and where possible exposed timber trusses. New timber bespoke windows were installed along with the sympathetic restoration of the stone and brick façades.
The 3 individual new build apartment blocks varied between 2 to 6 storeys built around individual steel frames, each building had a mixture of modern and traditional façade treatments these being brick, stone, Permarock insulated render and Cedar timber boarding. The windows installed were polyester powder coated aluminium double glazed units.
All apartments benefited from the installation of American white oak veneered door sets, luxury kitchens comprising of an integrated Smeg glass hob, oven, fridge and freezer, dishwasher, microwave, extractor hood and washer/dryer. Black granite worktops were used as a contrast to the gloss white door and drawer fronts. Living, kitchen and hallways had laminate flooring, bathrooms and ensuites had ceramictiles and bedrooms had 100% wool carpets. All master bedrooms had a bespoke wardrobe fitted. Audio access control was a standard for each apartment. Some apartments had slabbed balcony areas while others had steel, glass and timber bolt on balconies.
Communal areas had large staircases and lobby which were carpeted, 5 lifts were installed to the 3 buildings giving access to all floors.
Externally there was secured parking for 66 cars access to the semi underground parking area was via secured automated vehicle gate. At first floor level a large hard landscaped open courtyard was constructed over the car park area giving access to the 3 buildings and grassed areas.
This project since completion has received the following awards:
- RIBA Highly Commended Award
- Daily Mail UK Property Award – Best Architecture 2007
- Daily Mail – Qualified as one of 4 worldwide for the World Architecture Award


Category:
RESIDENTIAL
Area:
BEESTON
Location:
NOTTINGHAMSHIRE
Client:
BRAEMORE PROPERTIES
Architect:
MARSH GROCHOWSKI
Structural engineer:
BSP CONSULTING
Form of contract:
JCT 98 WCD INC BESPOKE AMENDMENTS
Value:
£10,550,000
Project period:
72 WEEKS
Quick links:
Home
ABOUT
MEET THE TEAM
COLLABORATIONS
PROJECTS
NEWS
CONTACT
UNIQUE
RESIDENTIAL
HISTORIC
RETAIL
COMMERCIAL
HEALTHCARE
INDUSTRIAL & FOOD PROCESSING
EDUCATION
MIXED USE SCHEMES
Find us:
MAP
Jessops Construction Ltd
The Firs
67 London Road
Newark
Notts
NG24 1RZ
Tel: 01636 681 501
Click to email
device for our full contact
details, quick links and
general info
![]()



