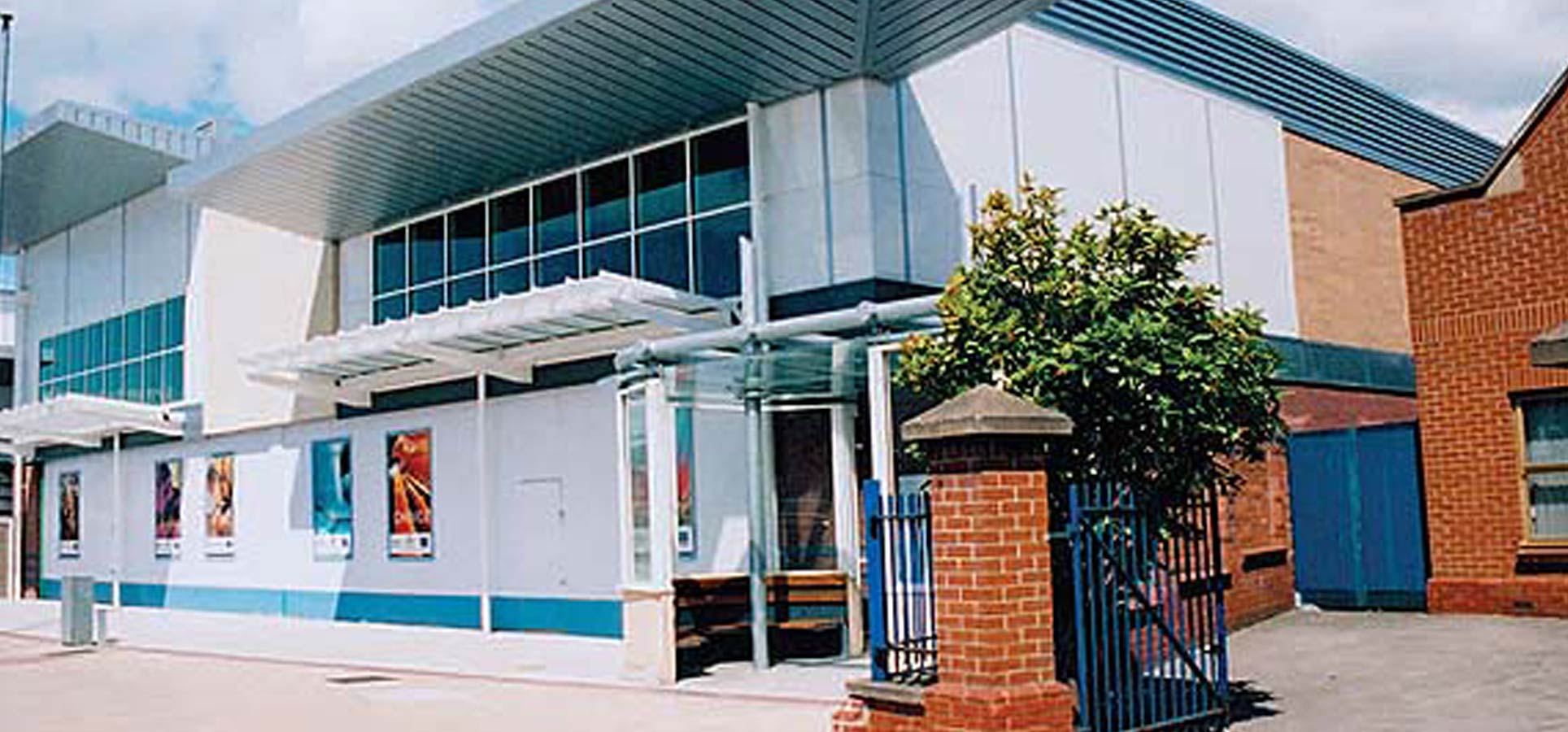Click to email
The project comprised of the constuction of a two storey new 14,000ft2 retail unit as an extension of the newly constructed retail centre in the centre of Loughborough known as ‘The Rushes’.
The unit was designed and constructed in such a way that the unit could be let as one large unit or two small units.
Part of the site was formerly a pub which has recently been demolished. The site access was very tight and to further complicate matters the site was split by a brook known as Wood Brook. The new steel frame building was designed to span over the river thus utilising the full extent of the site. Foundations were designed to fit behind the river walls to provide pads for both the steel frame and RC planks which were used to cap the river which ran diagonally under the building. Extensive negotiations were required with our design team and the environment agency to agree details for the new building and for the refurbishment of the existing stone/brick river walls.
The building was designed to give a modern appearance utilising glazing, brickwork and composite cladding with extensive areas of canopy. External works comprised of new hard landscaping, extensive soft landscaping and the treatment / removal of large areas of Japanese Knotweed to the boundary with adjacent terrace house rear gardens where we constructed a new boundary wall. A bin store was formed at the rear of the unit with a facility being provided to one side to accommodate a mobile retail vehicle. Within the front footpath adjacent to the new unit a modern waiting area was constructed utilising planar glazing.

Category:
RETAIL
Area:
LOUGHBROUGH
Location:
LEICESTERSHIRE
Client:
HIGHLAND LOUGHBOROUGH LTD
Architect:
OGLESBY & LIMB LTD
Structural engineer:
REDLICH SILBER & JAMES
Form of contract:
JCT 98 WCD
Value:
£1,278,000
Project period:
25 WEEKS
Quick links:
Home
ABOUT
MEET THE TEAM
COLLABORATIONS
PROJECTS
NEWS
CONTACT
UNIQUE
RESIDENTIAL
HISTORIC
RETAIL
COMMERCIAL
HEALTHCARE
INDUSTRIAL & FOOD PROCESSING
EDUCATION
MIXED USE SCHEMES
Find us:
MAP
Jessops Construction Ltd
The Firs
67 London Road
Newark
Notts
NG24 1RZ
Tel: 01636 681 501
Click to email
device for our full contact
details, quick links and
general info
![]()



