Click to email
The site was a former car storage facility off Omega Boulevard, Thorne, most of the site had a tarmac surface laid to falls.
The works included the breaking up of the tarmacadam, the removal of a woodland area, the lowering of the existing bund and the construction of three retail units with associated car parking. An Aldi Foodstore unit (20,000 sq ft), a B&M unit (25,900 sq ft), with a 6,000 sq ft garden centre and a McDonalds Drive-Thru (4,400 sq ft). The units are steel framed buildings sitting on vibro stone columns with pad and strip footings and are cladded with composite panels, brickwork and shopfront glazing. Internally we carried out the fit out of the B&M unit, this involved the forming of the back of house areas that created a staff, security, cash and managers office, unisex toilets and a disabled WC. The McDonalds site included vibro stone columns with pad foundations in preparation of the pod installation. External works included the provision of 236 car parking spaces in tarmacadam, concrete service yard and pressed concrete for the McDonalds drive thru. The drainage installation included 2 lengths of 1200Ø corrugated steel attenuation tanks (125m long), storing 270m³ of water. Car park lighting and street furniture throughout and landscaping scheme that enhances the surrounding area.
This site was located near a residential area and one of Jessops Construction focuses was to ensure that they had minimal impact on local community, during the construction phase.
This project was completed on time and within budget
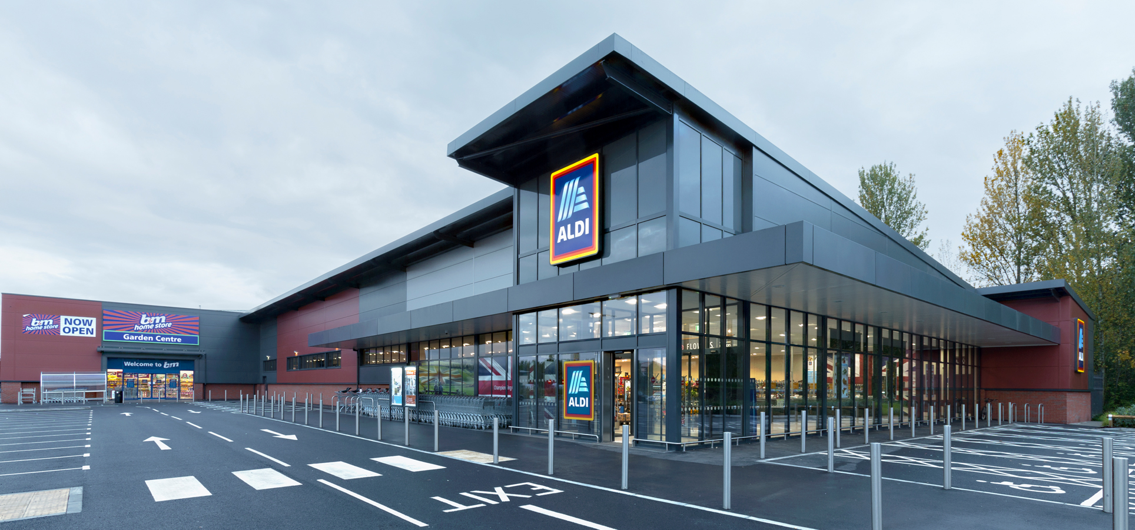
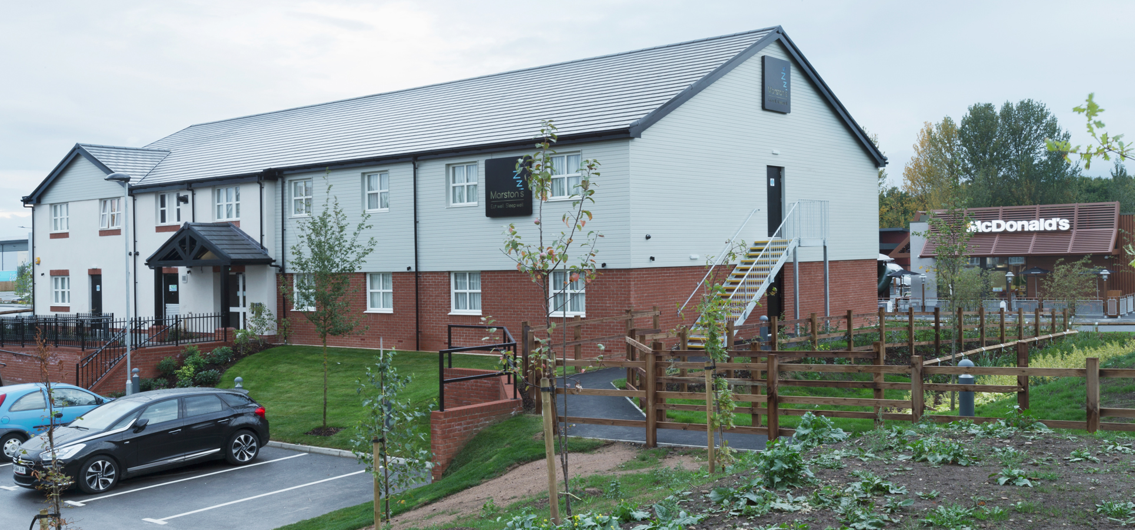
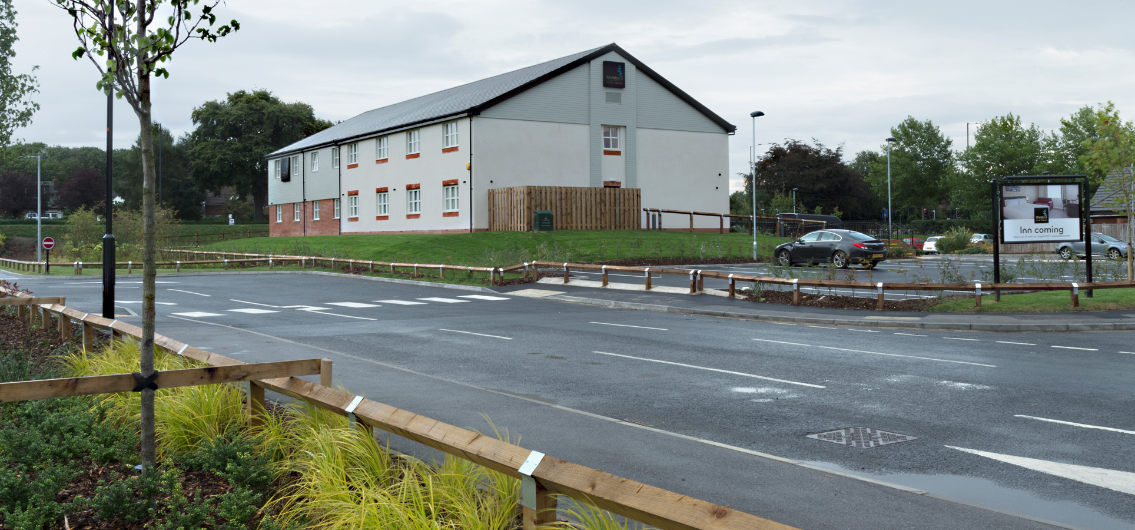
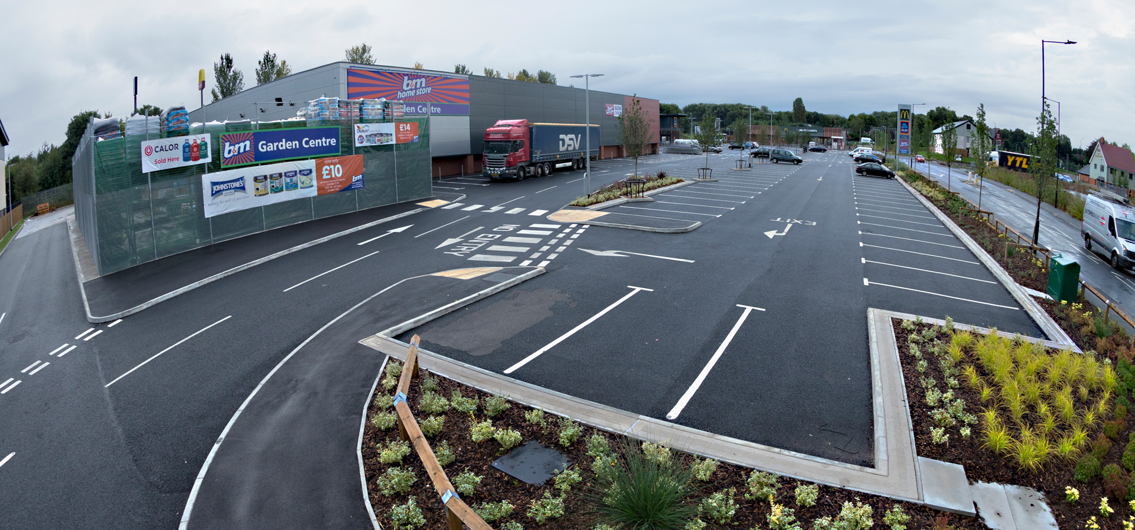
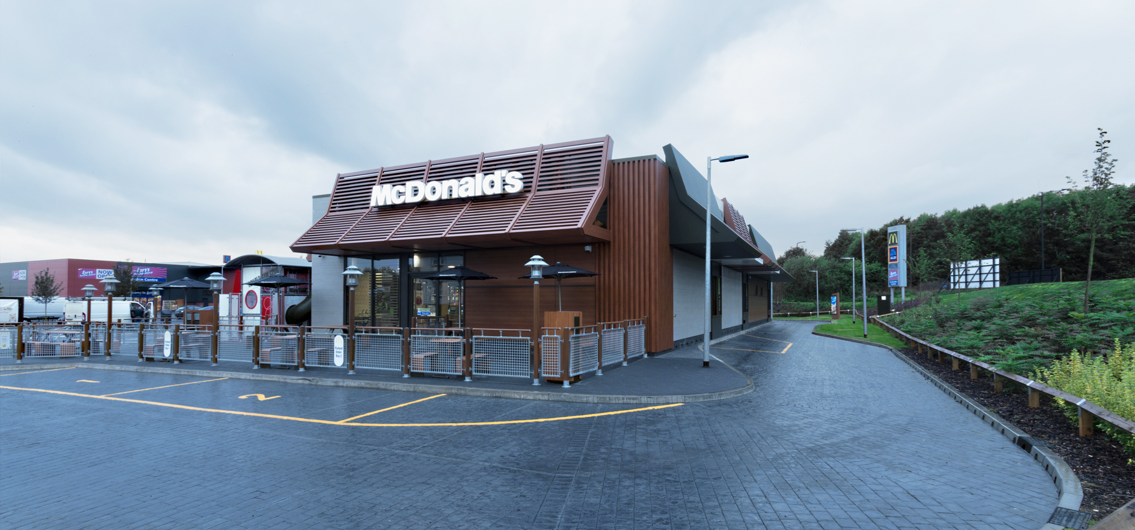
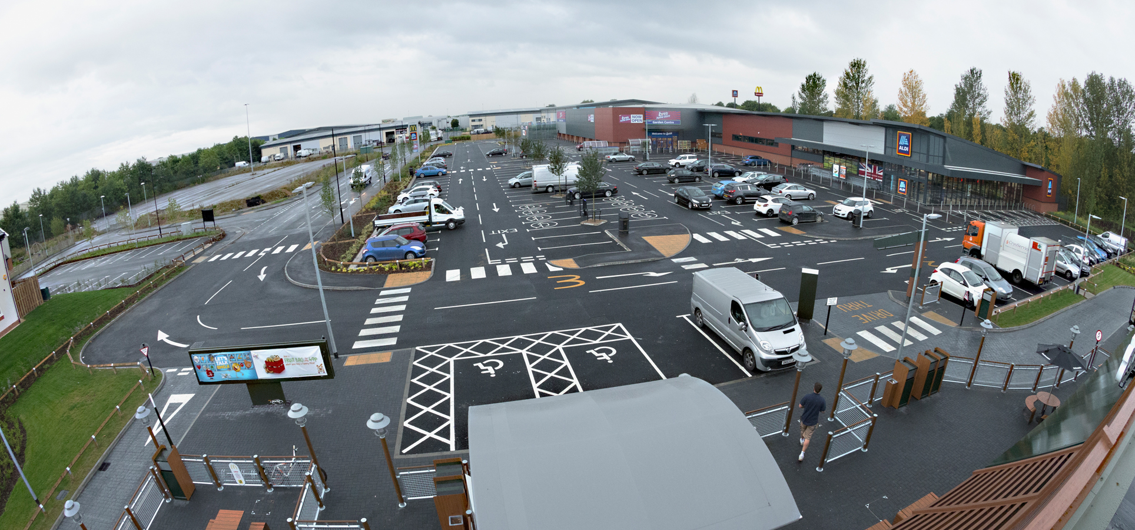
Category:
RETAIL
Area:
South Yorkshire
Location:
Omega Boulevard, Thorne
Client:
Quora Developments (Thorne) Ltd
Architect:
The Harris Partnership
Structural engineer:
Breakwell Sumner Partnership Ltd
Form of contract:
JCT Design and Build Contract 2011
Value:
£4.42m
Project period:
42 weeks
Quick links:
Home
ABOUT
MEET THE TEAM
COLLABORATIONS
PROJECTS
NEWS
CONTACT
UNIQUE
RESIDENTIAL
HISTORIC
RETAIL
COMMERCIAL
HEALTHCARE
INDUSTRIAL & FOOD PROCESSING
EDUCATION
MIXED USE SCHEMES
Find us:
MAP
Jessops Construction Ltd
The Firs
67 London Road
Newark
Notts
NG24 1RZ
Tel: 01636 681 501
Click to email
device for our full contact
details, quick links and
general info
![]()



