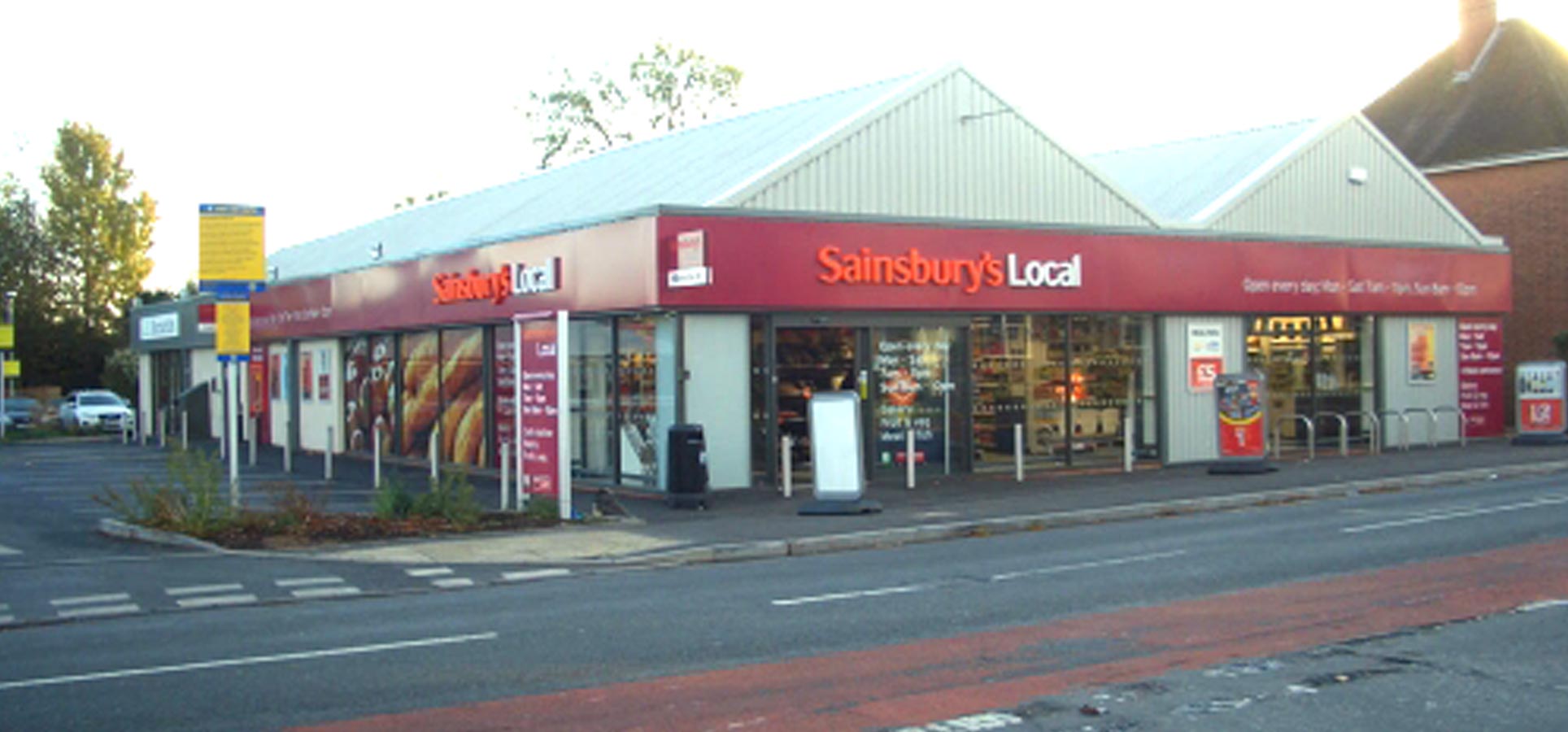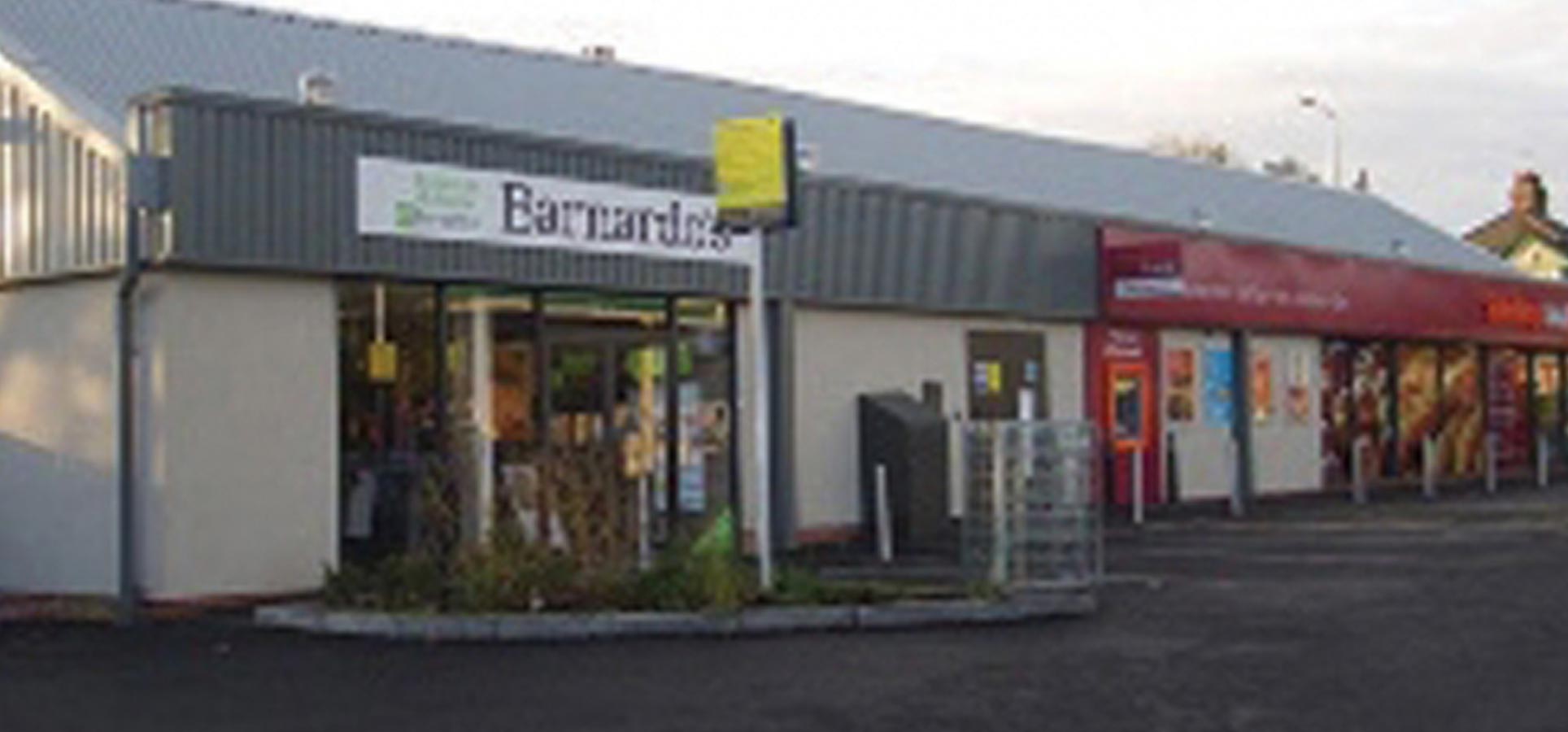Click to email
The project comprised the conversion of a former car dealership and service centre into new retail units for Sainsbury’s and Barnardo’s.
The existing envelope of the building was stripped off back to the existing steel frame, the interior of the building was completely stripped out and the existing floor slab removed.
Externally redundant stores were demolished and any areas of raised concrete slabs removed to make way for new external works / finishes.
The existing steel frame had structural alterations and improvements carried out and then new roof and wall cladding were installed, new masonry to outer walls along with render was constructed and shop front openings formed in line with tenants’ requirements.
A new division wall and foundation was constructed within the existing building footprint to form the divide between the 2 units. New upgraded incoming services and drainage were then installed prior to pouring a new concrete floor slab to the units.
Externally new drainage systems were installed and levels altered along with the formation of a new site entrance, new plant and refuse enclosures were also provided prior to the laying of a new tarmac car park finish with associated soft landscaping beds.


Category:
RETAIL
Area:
RUGBY
Location:
WARWICKSHIRE
Client:
MDW MAINE (RUGBY) LTD
Architect:
CYNERGI LTD
Structural engineer:
BSP CONSULTING
Form of contract:
JCT 2005 DESIGN & BUILD CONTRACT 2009 REVISON
Value:
£238,610
Project period:
18 WEEKS
Quick links:
Home
ABOUT
MEET THE TEAM
COLLABORATIONS
PROJECTS
NEWS
CONTACT
UNIQUE
RESIDENTIAL
HISTORIC
RETAIL
COMMERCIAL
HEALTHCARE
INDUSTRIAL & FOOD PROCESSING
EDUCATION
MIXED USE SCHEMES
Find us:
MAP
Jessops Construction Ltd
The Firs
67 London Road
Newark
Notts
NG24 1RZ
Tel: 01636 681 501
Click to email
device for our full contact
details, quick links and
general info
![]()



