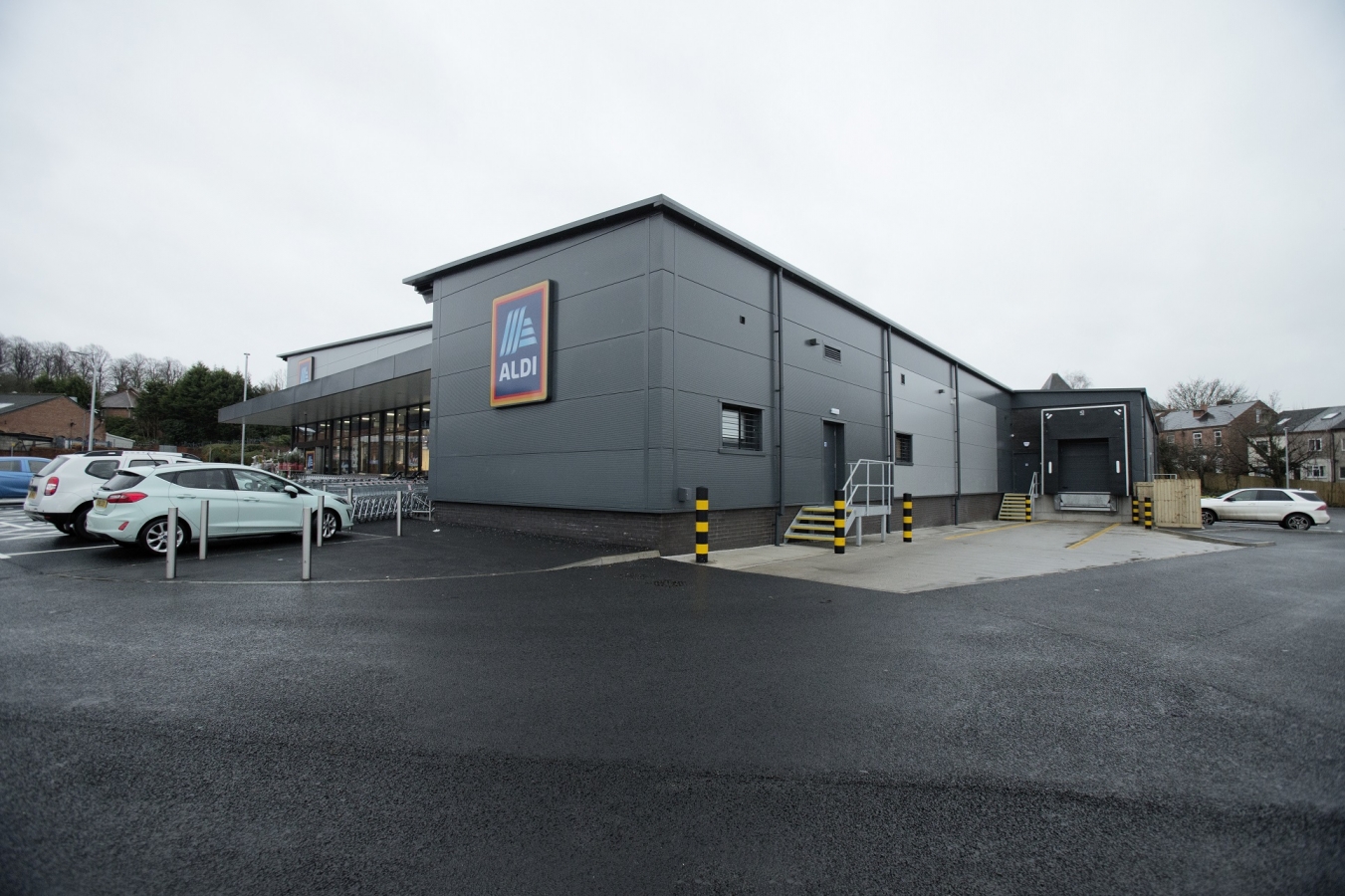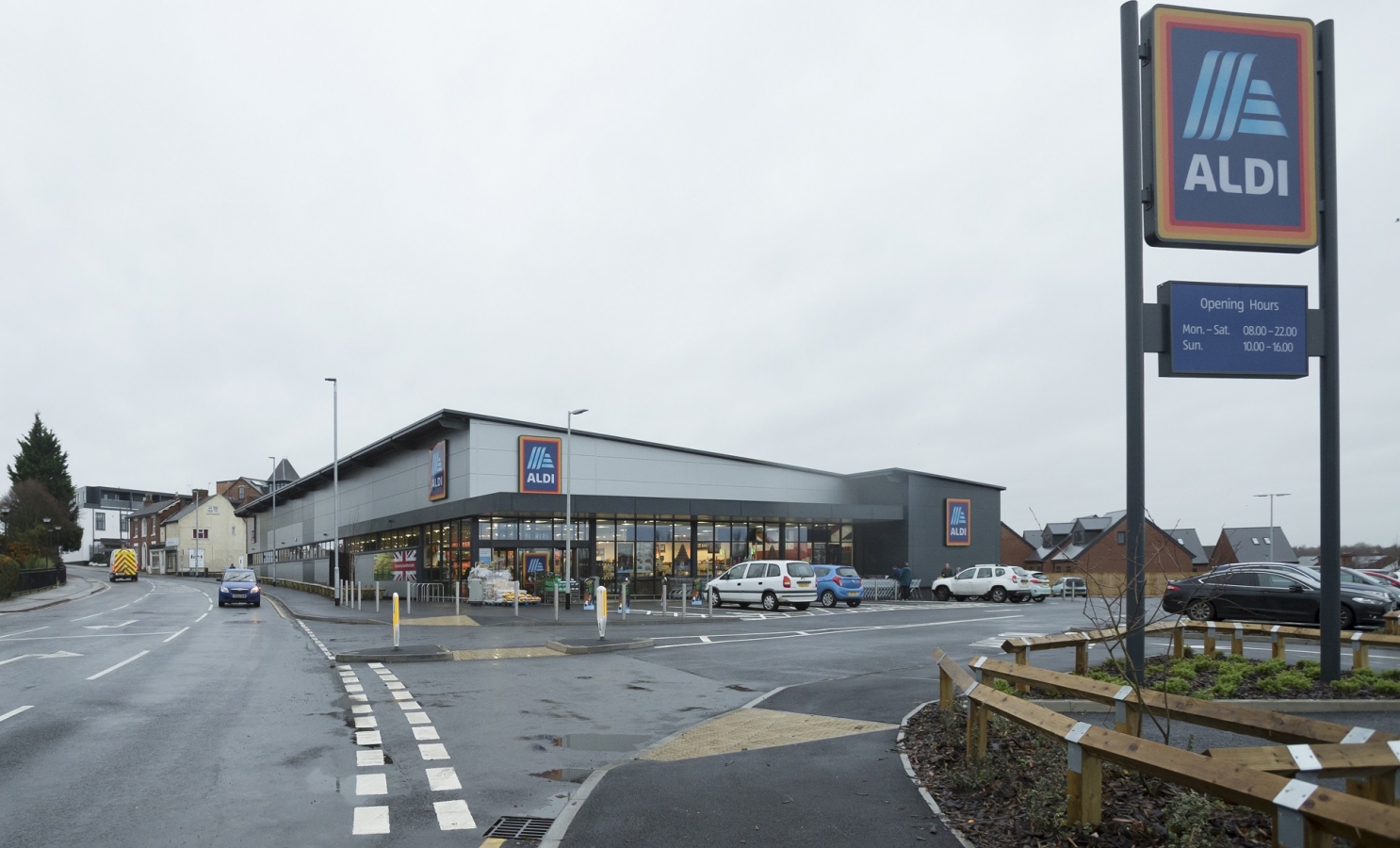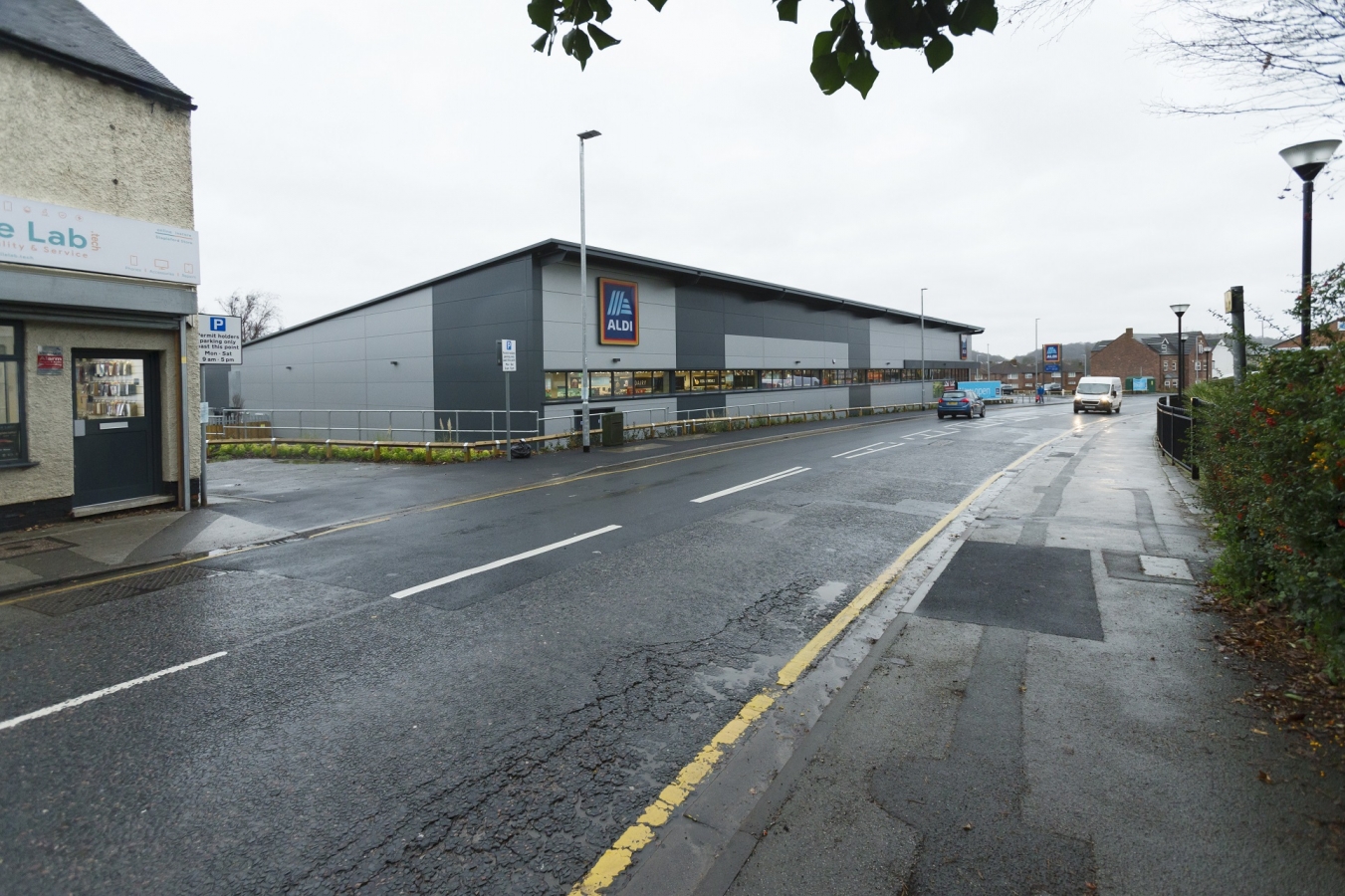Click to email
The initial works involved what was a complex ground remediation strategy, which involved very close working with the client's engineers 3e. During the process the consistency of the dug materials changed dramatically resulting in the need for high level intervention and collaborative working of the entire project delivery team, the end result meaning that the site, though suffering serious delay in the ground improvement stage, managed to finish on time and resulted in a highly successful store opening, which was a credit to all. This was achieved through open dialogue with the client team and a proactive open approach to the issues the project presented to the team. This level of trust and understanding lead to what was a very successful project on all fronts.
Following the extensive remodelling of the ground levels, meaning the inclusion of a 5/6-metre-high gabion retaining wall to the western boundary of a third-party site and the inclusion of brickwork retaining walls to the north, south and eastern boundaries all requiring works up to and into the adoptable footpaths.
The store itself is an Aldi blade design, with GIA OF 1897SQM and car parking for approx. 118 vehicles. The façade being mainly brickwork substructure and steel framed structural solution, clad predominantly in Kingspan composite cladding.



Category:
RETAIL
Area:
Nottinghamshire
Location:
Nottingham Road, Stapleford
Client:
Aldi Stores Ltd
Architect:
The Harris Partnership
Structural engineer:
3e Consulting Engineers
Form of contract:
JCT Intermediate Form Contract 2016
Value:
2.7 Million
Project period:
44 Weeks
Quick links:
Home
ABOUT
MEET THE TEAM
COLLABORATIONS
PROJECTS
NEWS
CONTACT
UNIQUE
RESIDENTIAL
HISTORIC
RETAIL
COMMERCIAL
HEALTHCARE
INDUSTRIAL & FOOD PROCESSING
EDUCATION
MIXED USE SCHEMES
Find us:
MAP
Jessops Construction Ltd
The Firs
67 London Road
Newark
Notts
NG24 1RZ
Tel: 01636 681 501
Click to email
device for our full contact
details, quick links and
general info
![]()



